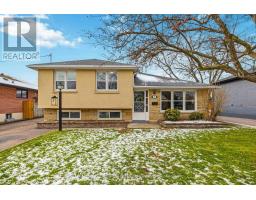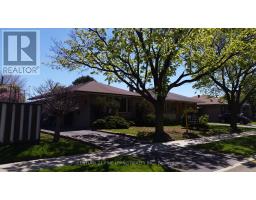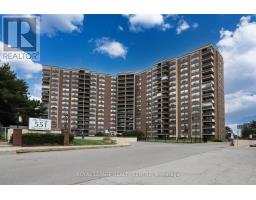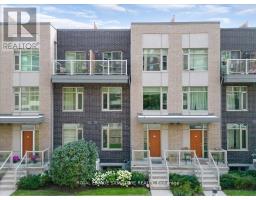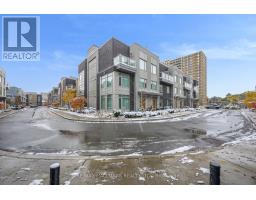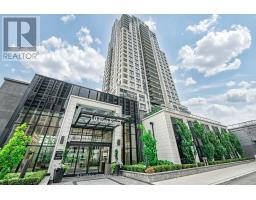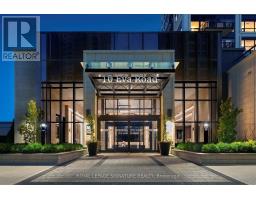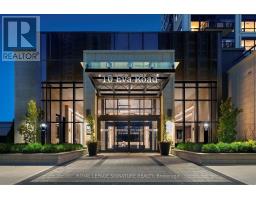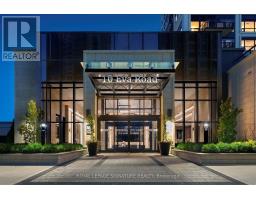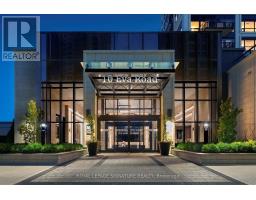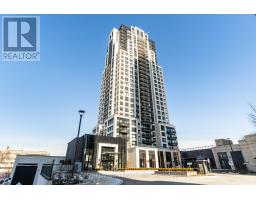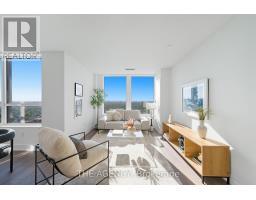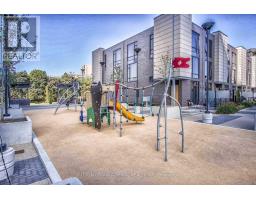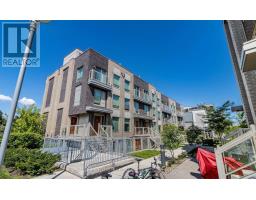519 - 451 WESTMALL, Toronto (Etobicoke West Mall), Ontario, CA
Address: 519 - 451 WESTMALL, Toronto (Etobicoke West Mall), Ontario
Summary Report Property
- MKT IDW12458810
- Building TypeApartment
- Property TypeSingle Family
- StatusBuy
- Added8 weeks ago
- Bedrooms3
- Bathrooms2
- Area1800 sq. ft.
- DirectionNo Data
- Added On12 Oct 2025
Property Overview
Fully upgraded and move-in ready! This bright and spacious 3-bedroom, 2-bathroom condo offers exceptional value in a prime Etobicoke location. Featuring a modern open-concept layout, new flooring, renovated kitchen with stainless steel appliances, and tastefully updated bathrooms.Enjoy three full-size bedrooms, ideal for families or those needing extra space. Includes a large in-suite storage room and the option to install private laundry in-unit. The oversized balcony provides relaxing city views and plenty of natural light throughout.Located in a well-maintained building with great amenitiesgym, outdoor pool, sauna, party room, and visitor parking. Minutes to Highway 427, QEW, Sherway Gardens, schools, parks, and transit. Fully upgraded 3 Bed | 2 Bath condo Spacious open-concept living & dining areaModern kitchen with stainless steel appliancesIn-unit storage room & laundry optionPrivate balcony with open viewsExcellent building amenities & location (id:51532)
Tags
| Property Summary |
|---|
| Building |
|---|
| Land |
|---|
| Level | Rooms | Dimensions |
|---|---|---|
| Third level | Bedroom 3 | 2.64 m x 4.32 m |
| Main level | Family room | 6.5 m x 3.66 m |
| Dining room | 2.82 m x 3.7 m | |
| Kitchen | 2.64 m x 4.35 m | |
| Bedroom | 4.63 m x 3.66 m | |
| Bedroom 2 | 3.66 m x 3.5 m | |
| Other | 1.2 m x 1.93 m | |
| Bathroom | 2.29 m x 1.83 m | |
| Bathroom | 1.53 m x 2.44 m |
| Features | |||||
|---|---|---|---|---|---|
| Balcony | Carpet Free | Laundry- Coin operated | |||
| Underground | No Garage | Wall unit | |||




















































