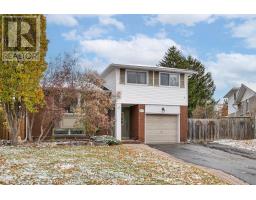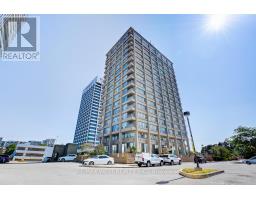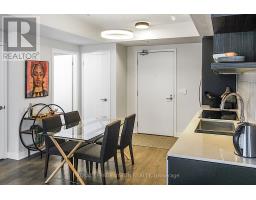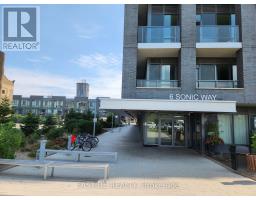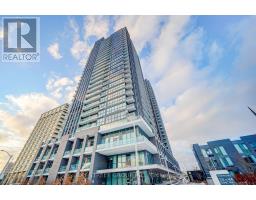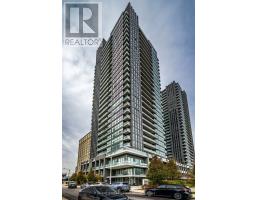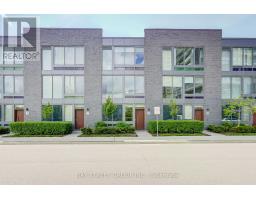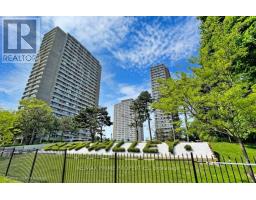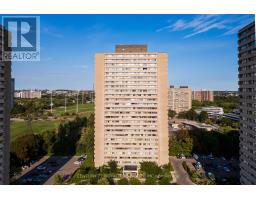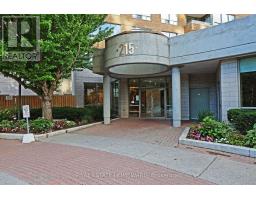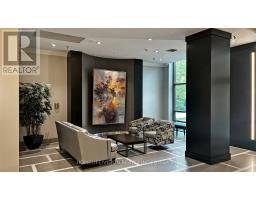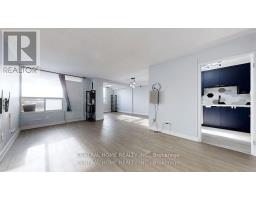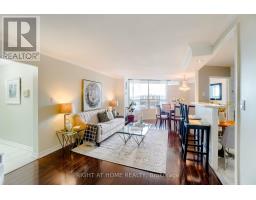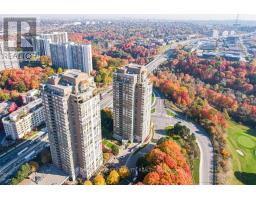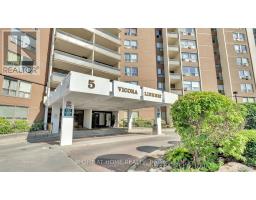1411 - 10 EDGECLIFF GOLFWAY, Toronto (Flemingdon Park), Ontario, CA
Address: 1411 - 10 EDGECLIFF GOLFWAY, Toronto (Flemingdon Park), Ontario
Summary Report Property
- MKT IDC12555148
- Building TypeApartment
- Property TypeSingle Family
- StatusBuy
- Added15 hours ago
- Bedrooms3
- Bathrooms1
- Area900 sq. ft.
- DirectionNo Data
- Added On25 Nov 2025
Property Overview
Life on the Edge - of the Don Valley's lush tree canopy, fairways, and the city. Perched above lush treetops at 10 Edgecliff Golfway, Suite 1411 offers a serene vantage point overlooking golf greens, winding trails, and the natural rhythm of the Don Valley. This fully reimagined and renovated 2-bedroom plus den residence blends thoughtful design, modern comforts, and practical luxury. Every corner of Suite 1411 has been renewed: wide-plank flooring, a airy and gleaming new kitchen with custom cabinetry, quartz counters, custom island, and stainless-steel appliances; an expanded, hotel-inspired bathroom with modern fixtures and upgrades. A complete electrical transformation and new HVAC system ensure efficiency and comfort. Thoughtful touches-like reconfigured storage closet and a cleverly-concealed laundry room, both featuring hidden doorways, bring smart design to everyday routines. One parking space is included, and convenience abounds beyond 10 Edgecliff's doorstep - minutes to the Don Valley Parkway, shopping at the Golden Mile, and the cultural treasures of the Aga Khan Museum. Nestled in a park-like pocket yet perfectly connected to everything, this is where modern living meets the city + nature's edge. (id:51532)
Tags
| Property Summary |
|---|
| Building |
|---|
| Level | Rooms | Dimensions |
|---|---|---|
| Flat | Foyer | 2.8 m x 2.74 m |
| Living room | 3.2 m x 5.45 m | |
| Kitchen | 2.68 m x 3.87 m | |
| Dining room | 2.68 m x 2.86 m | |
| Den | 2.69 m x 2.07 m | |
| Primary Bedroom | 3.2 m x 4.87 m | |
| Other | 1.7 m x 1.76 m | |
| Bathroom | 3.04 m x 1.46 m | |
| Bedroom 2 | 2.8 m x 3.9 m | |
| Laundry room | 2.16 m x 0.94 m |
| Features | |||||
|---|---|---|---|---|---|
| Balcony | In suite Laundry | Underground | |||
| Garage | Intercom | Dryer | |||
| Washer | Central air conditioning | Visitor Parking | |||
| Recreation Centre | Exercise Centre | Storage - Locker | |||




















































