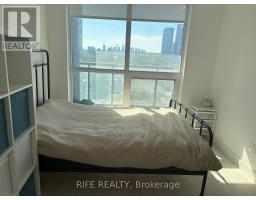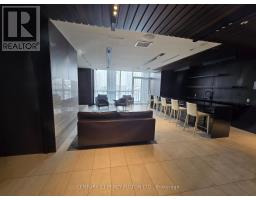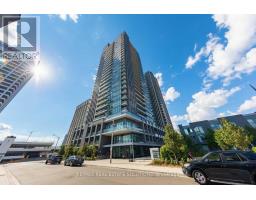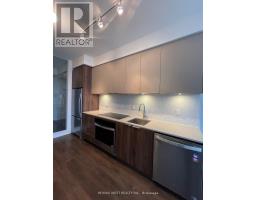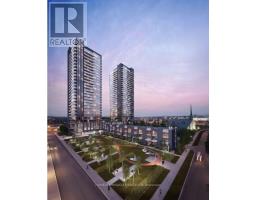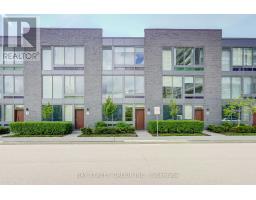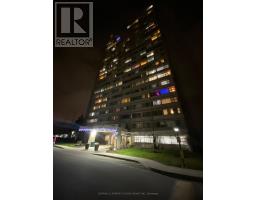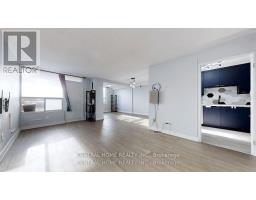202 - 20 EDGECLIFF GOLFWAY, Toronto (Flemingdon Park), Ontario, CA
Address: 202 - 20 EDGECLIFF GOLFWAY, Toronto (Flemingdon Park), Ontario
Summary Report Property
- MKT IDC12532972
- Building TypeApartment
- Property TypeSingle Family
- StatusRent
- Added4 days ago
- Bedrooms3
- Bathrooms1
- AreaNo Data sq. ft.
- DirectionNo Data
- Added On11 Nov 2025
Property Overview
2 Bedroom + Den condo with all utilities, underground parking spot, ensuite storage, basic cable, and internet included in the rent! This bright and airy unit offers an open concept living and dining room with large windows showcasing views of the Don Valley, Flemington Golf Course, and lush greenery. The Primary bedroom features a Walk-In Closet and brand new flooring, while the second bedroom and bathroom have received recent renovations and touch-ups, giving the space a fresh and immaculate feel. This condo is unbeatable in value and comfort. Available asap. Building amenities include a gym and indoor pool. Conveniently located near Don Mills/Eglinton, TTC, DVP/404, schools, places of worship, and parks. See Sch C for possible furniture that can be included - ask LA for more details. (id:51532)
Tags
| Property Summary |
|---|
| Building |
|---|
| Level | Rooms | Dimensions |
|---|---|---|
| Main level | Living room | 5.36 m x 2.44 m |
| Dining room | 5.74 m x 3.35 m | |
| Kitchen | 3.28 m x 2.34 m | |
| Office | 5.74 m x 3.35 m | |
| Primary Bedroom | 4.93 m x 3.2 m | |
| Bedroom 2 | 3.35 m x 2.74 m |
| Features | |||||
|---|---|---|---|---|---|
| Ravine | Balcony | Underground | |||
| Garage | Central air conditioning | Exercise Centre | |||
| Recreation Centre | Visitor Parking | ||||




























