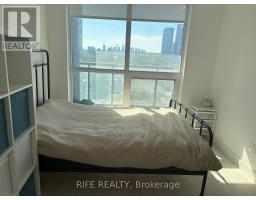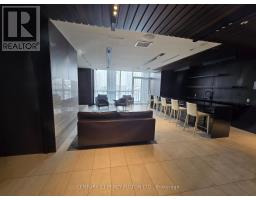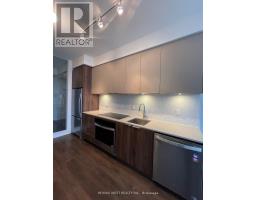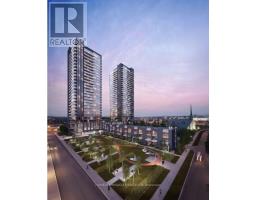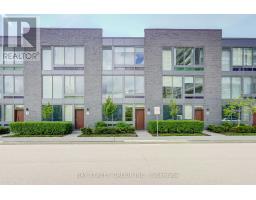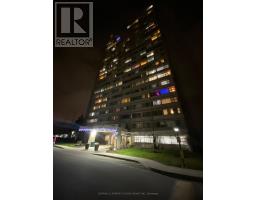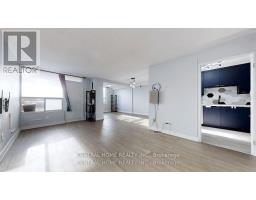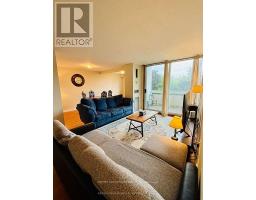2308 - 2 SONIC WAY, Toronto (Flemingdon Park), Ontario, CA
Address: 2308 - 2 SONIC WAY, Toronto (Flemingdon Park), Ontario
Summary Report Property
- MKT IDC12534472
- Building TypeApartment
- Property TypeSingle Family
- StatusRent
- Added4 days ago
- Bedrooms2
- Bathrooms2
- AreaNo Data sq. ft.
- DirectionNo Data
- Added On11 Nov 2025
Property Overview
Flooded with natural light, this bright southeast-facing 2-bed, 2-bath suite with parking and locker at Sonic Condos in North York will be available November 18. Featuring smooth 9-ft ceilings, floor-to-ceiling windows, and wide plank laminate flooring throughout, the open-concept layout offers a modern kitchen with stainless steel appliances and a walk-out balcony perfect for morning coffee or evening relaxation. Residents enjoy premium amenities including a concierge, fitness centre, party/meeting room, bike storage, and visitor parking. Conveniently located just steps from TTC and the upcoming LRT stations, and minutes from the Ontario Science Centre, Aga Khan Museum, the Shops at Don Mills, and Real Canadian Supermarket, this contemporary condo combines style, comfort, and unbeatable urban convenience. (id:51532)
Tags
| Property Summary |
|---|
| Building |
|---|
| Level | Rooms | Dimensions |
|---|---|---|
| Ground level | Living room | 5.2832 m x 4.2672 m |
| Dining room | 5.2832 m x 4.2672 m | |
| Kitchen | 5.2832 m x 4.2672 m | |
| Primary Bedroom | 4.7498 m x 2.794 m | |
| Bedroom 2 | 2.6162 m x 2.4638 m |
| Features | |||||
|---|---|---|---|---|---|
| Balcony | Underground | Garage | |||
| Dishwasher | Dryer | Microwave | |||
| Stove | Washer | Refrigerator | |||
| Central air conditioning | Security/Concierge | Exercise Centre | |||
| Party Room | Visitor Parking | Storage - Locker | |||


























