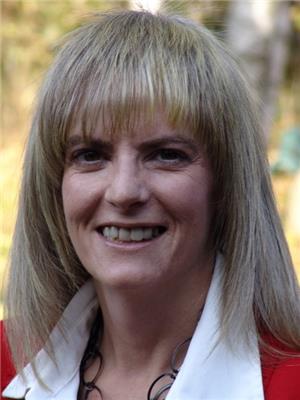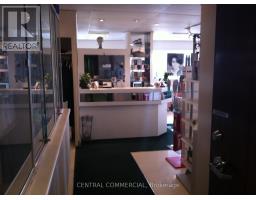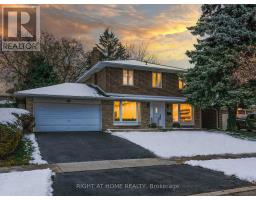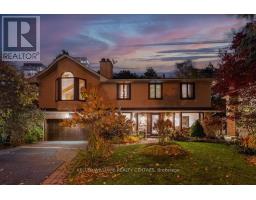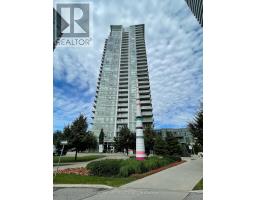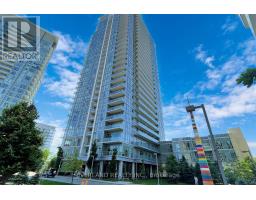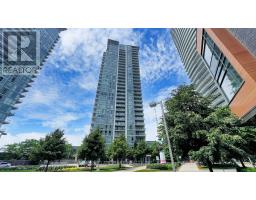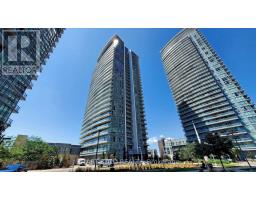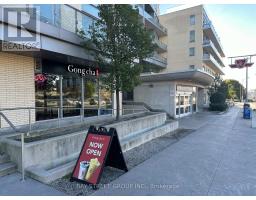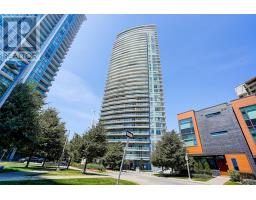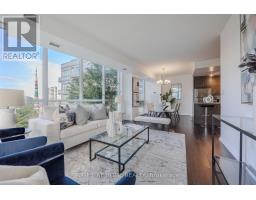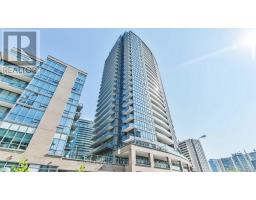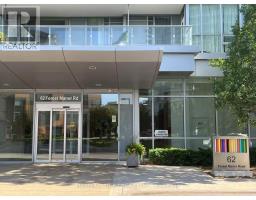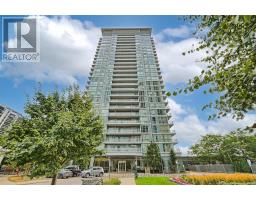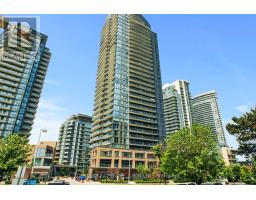10 VILLAGE GREEN WAY, Toronto (Henry Farm), Ontario, CA
Address: 10 VILLAGE GREEN WAY, Toronto (Henry Farm), Ontario
4 Beds2 Baths1600 sqftStatus: Buy Views : 118
Price
$639,999
Summary Report Property
- MKT IDC12532342
- Building TypeRow / Townhouse
- Property TypeSingle Family
- StatusBuy
- Added4 days ago
- Bedrooms4
- Bathrooms2
- Area1600 sq. ft.
- DirectionNo Data
- Added On11 Nov 2025
Property Overview
Great starter home! Fantastic price located in great area! Attention to anyone who wants to make it their own! Renovated now or down the road. Price to show whats needed! Sold "as is" estate sale. Spacious layout! North York Subway Townhouse One of the largest units -4 bed with 2 bath, Spacious & Bright South-West Exposure. Minutes From Don Mills Subway, Dvp, 401, 404, Freshco, T&T, Com Cntr., Public School, Fairview Mall & much more. Fantastic location and convenient Neighborhood this summer with hassle-free all-inclusive property maintenance. Mtnc Fee Includes all utilities plus more! Lots of Visitor Parking. Pets Allowed. (id:51532)
Tags
| Property Summary |
|---|
Property Type
Single Family
Building Type
Row / Townhouse
Storeys
3
Square Footage
1600 - 1799 sqft
Community Name
Henry Farm
Title
Condominium/Strata
Parking Type
Garage
| Building |
|---|
Bedrooms
Above Grade
4
Bathrooms
Total
4
Partial
1
Interior Features
Flooring
Vinyl, Carpeted, Laminate
Basement Type
None
Building Features
Foundation Type
Block
Square Footage
1600 - 1799 sqft
Building Amenities
Recreation Centre, Sauna, Visitor Parking
Structures
Tennis Court
Heating & Cooling
Cooling
Central air conditioning
Heating Type
Forced air
Exterior Features
Exterior Finish
Brick
Pool Type
Outdoor pool
Neighbourhood Features
Community Features
Pets Allowed With Restrictions
Maintenance or Condo Information
Maintenance Fees
$1013.88 Monthly
Maintenance Fees Include
Heat, Common Area Maintenance, Electricity, Insurance, Water, Parking
Maintenance Management Company
Nadlan-Harris Property Management
Parking
Parking Type
Garage
Total Parking Spaces
2
| Level | Rooms | Dimensions |
|---|---|---|
| Second level | Kitchen | 3.29 m x 2.5 m |
| Living room | 5.47 m x 4.21 m | |
| Dining room | Measurements not available | |
| Bedroom 4 | 3.05 m x 3.29 m | |
| Third level | Primary Bedroom | 4.76 m x 3.91 m |
| Bedroom 2 | 3.53 m x 2.74 m | |
| Bedroom 3 | 4.26 m x 2.68 m | |
| Main level | Family room | 5.79 m x 3.35 m |
| Laundry room | Measurements not available |
| Features | |||||
|---|---|---|---|---|---|
| Garage | Central air conditioning | Recreation Centre | |||
| Sauna | Visitor Parking | ||||












































