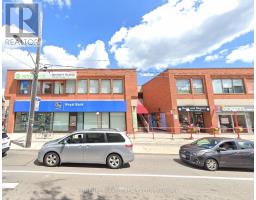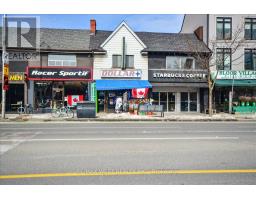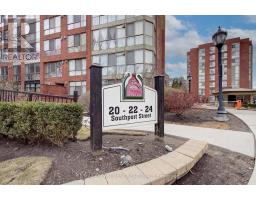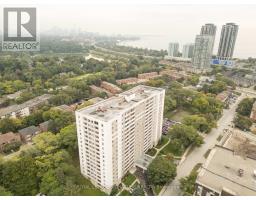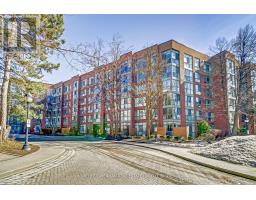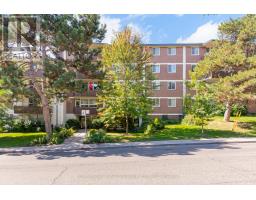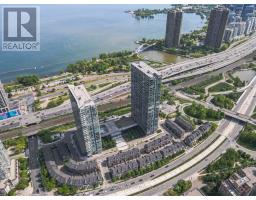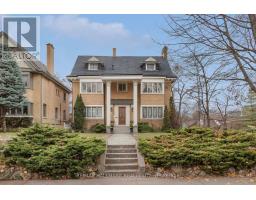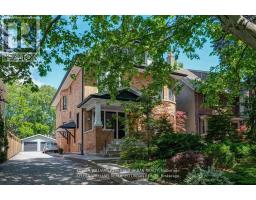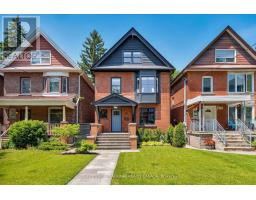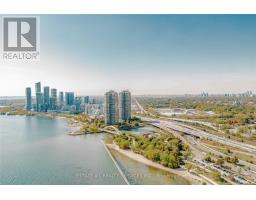1206 - 105 THE QUEENSWAY AVENUE, Toronto (High Park-Swansea), Ontario, CA
Address: 1206 - 105 THE QUEENSWAY AVENUE, Toronto (High Park-Swansea), Ontario
Summary Report Property
- MKT IDW12393398
- Building TypeApartment
- Property TypeSingle Family
- StatusBuy
- Added12 hours ago
- Bedrooms1
- Bathrooms1
- Area0 sq. ft.
- DirectionNo Data
- Added On18 Sep 2025
Property Overview
Experience Lux All Inclusive Living. Well Appointed 1- Bedroom, 1- Bathroom Suite - With Parking !! Perfectly Situated By The lake, On The Lower West Side Of High Park. No Wasted Space For Suite #1206 .The Kitchen Offers Full-Size Appliances & Granite Counters. The Living Area Has A Seamless Walkout To The Balcony, Gifting You Expansive /Unobstructed And Beautiful Evening Sunsets & South Views. NXT2 Amenities Include: Gym-Fitness Centres, Indoor/Outdoor Pools, Tennis Court, Sauna, BBQ Area, Party Room, Games Room, Concierge & Visitor Parking. High Park & Sunnyside Beach Are Just Steps Away With Easy Convenient Access To The Gardiner Expressway, TTC StreetCar, Bloor West Village , Shopping And Restaurants. Your Tranquil Urban Lifestyle Awaits. Live Well !!! (id:51532)
Tags
| Property Summary |
|---|
| Building |
|---|
| Level | Rooms | Dimensions |
|---|---|---|
| Main level | Foyer | 2.18 m x 1.04 m |
| Kitchen | 3.28 m x 1.91 m | |
| Living room | 4.37 m x 3.41 m | |
| Dining room | 4.37 m x 3.41 m | |
| Bedroom | 2.84 m x 2.59 m |
| Features | |||||
|---|---|---|---|---|---|
| Balcony | Underground | Garage | |||
| Blinds | Dishwasher | Dryer | |||
| Oven | Stove | Washer | |||
| Refrigerator | Central air conditioning | Exercise Centre | |||
| Party Room | Sauna | Security/Concierge | |||

































