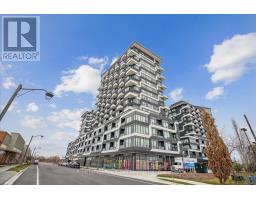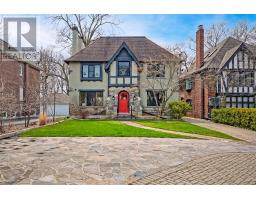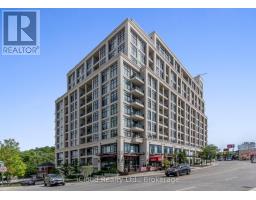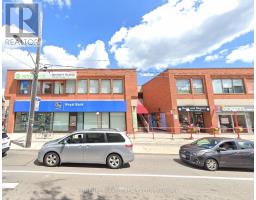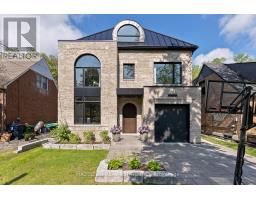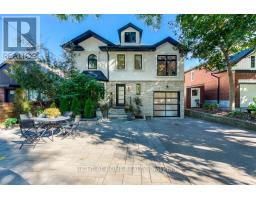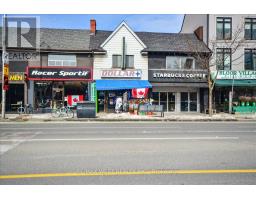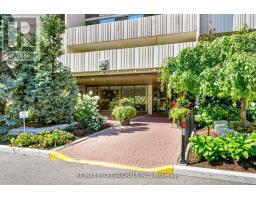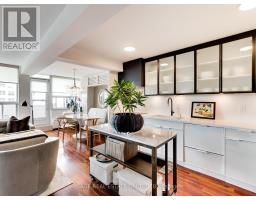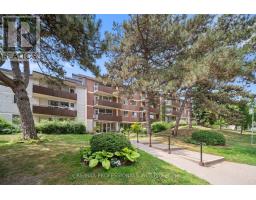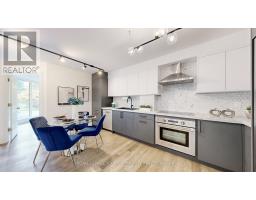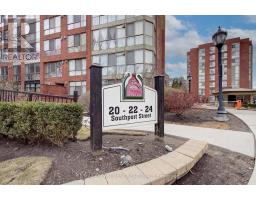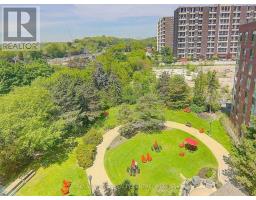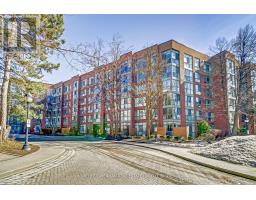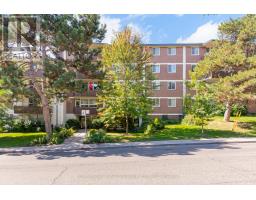203 - 100 COE HILL DRIVE, Toronto (High Park-Swansea), Ontario, CA
Address: 203 - 100 COE HILL DRIVE, Toronto (High Park-Swansea), Ontario
Summary Report Property
- MKT IDW12406553
- Building TypeApartment
- Property TypeSingle Family
- StatusBuy
- Added1 weeks ago
- Bedrooms2
- Bathrooms1
- Area900 sq. ft.
- DirectionNo Data
- Added On15 Oct 2025
Property Overview
Prime Location! 2-bedroom, 1 bathroom unit located in the highly sought after High Park-Swansea community. Open concept living room/dining room, large primary bedroom offers a walk-in closet, parquet flooring and ample closet space throughout the suite. Enjoy views of mature trees from your large balcony. Well maintained, low-rise, co-ownership building on a tree-lined street with onsite property manager and live in superintendent. Monthly maintenance fee includes property taxes, water, heat, building insurance, one underground parking space and one locker on the same floor as the unit. This residence offers unparalleled convenience, walking distance to schools, lake, shopping, dining, bus stop only steps from the front entrance of the building. Offering access to nature, parks and vibrant community amenities; a convenient lifestyle in a walkable, well-established neighbourhood with excellent transit options. This location truly has it all, city living with suburban serenity. (id:51532)
Tags
| Property Summary |
|---|
| Building |
|---|
| Level | Rooms | Dimensions |
|---|---|---|
| Other | Living room | 4.78 m x 3.56 m |
| Dining room | 3.53 m x 2.36 m | |
| Kitchen | 3.05 m x 2.29 m | |
| Primary Bedroom | 4.93 m x 3.28 m | |
| Bedroom 2 | 3.96 m x 3.05 m |
| Features | |||||
|---|---|---|---|---|---|
| Balcony | Carpet Free | Underground | |||
| Garage | Dishwasher | Microwave | |||
| Stove | Window Coverings | Refrigerator | |||
| Wall unit | Fireplace(s) | Storage - Locker | |||


























