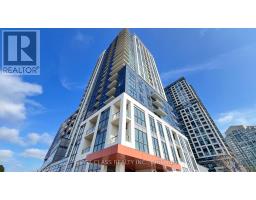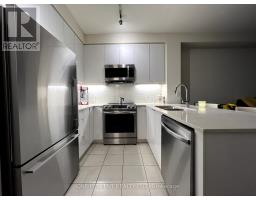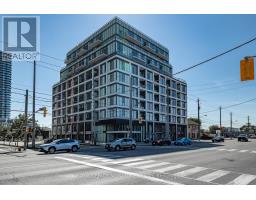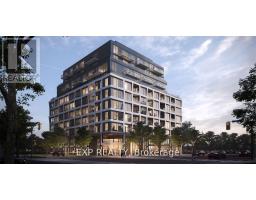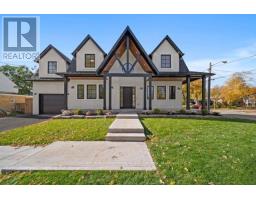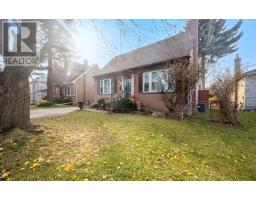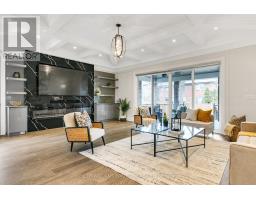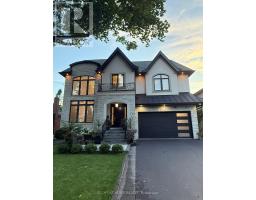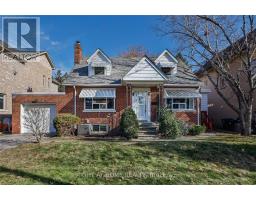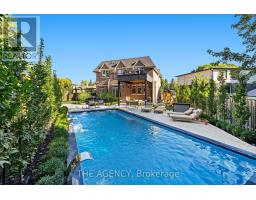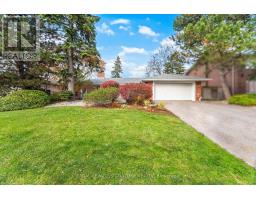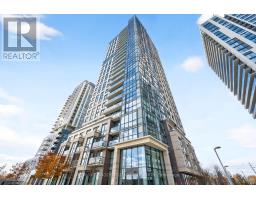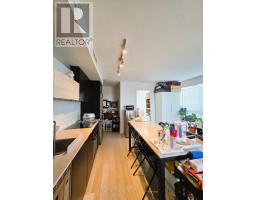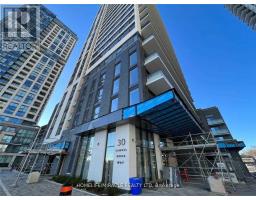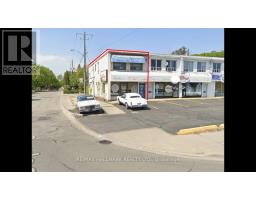105 BOTFIELD AVENUE, Toronto (Islington-City Centre West), Ontario, CA
Address: 105 BOTFIELD AVENUE, Toronto (Islington-City Centre West), Ontario
Summary Report Property
- MKT IDW12528948
- Building TypeHouse
- Property TypeSingle Family
- StatusBuy
- Added2 weeks ago
- Bedrooms4
- Bathrooms4
- Area2500 sq. ft.
- DirectionNo Data
- Added On16 Nov 2025
Property Overview
INCREDIBLE HOME!!! Huge Lot! Large, welcoming, Sidesplit home with gas Fireplace, 4 Bedrooms or 3 plus Office, 4 bathrooms, ground floor Family room. Games room with Bar. Recreation Room and Finished Basement. Home is 2917 sq ft above ground plus basement. Oversized Primary bdrm has reading nook and 2 walk-in closets. Home crafted using custom, prime hardwood from trees cut and milled in Tillsonburg, Ontario. Large kitchen with Cathedral Ceiling walks out to wrap around deck. Huge 46.58 x 160 ft fenced lot with kidney shaped, inground Saltwater pool (32 x 18 ft). Deep end 8 ft. Home has generator for peace of mind and air ventilation system. Double Driveway and double garage with indoor access to home. Come take a look at this gorgeous home. Home Inspection Available. (id:51532)
Tags
| Property Summary |
|---|
| Building |
|---|
| Land |
|---|
| Level | Rooms | Dimensions |
|---|---|---|
| Second level | Bedroom | 3.61 m x 3.43 m |
| Bedroom | 3.96 m x 3.78 m | |
| Laundry room | 2.87 m x 2.49 m | |
| Third level | Primary Bedroom | 8.05 m x 5.69 m |
| Office | 3.23 m x 2.13 m | |
| Basement | Recreational, Games room | 5.49 m x 4.04 m |
| Games room | 5.05 m x 4.57 m | |
| Cold room | 5.49 m x 2.72 m | |
| Main level | Foyer | 1.85 m x 1.83 m |
| Living room | 5.41 m x 3.43 m | |
| Dining room | 3.43 m x 3.3 m | |
| Kitchen | 4.95 m x 4.88 m | |
| Ground level | Family room | 5.66 m x 5.11 m |
| Features | |||||
|---|---|---|---|---|---|
| Attached Garage | Garage | Garage door opener remote(s) | |||
| Oven - Built-In | Central Vacuum | Range | |||
| Alarm System | Dishwasher | Dryer | |||
| Garage door opener | Water Heater | Microwave | |||
| Oven | Stove | Washer | |||
| Refrigerator | Central air conditioning | ||||




















































