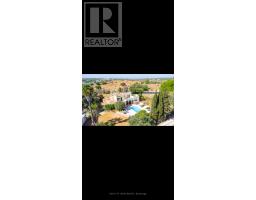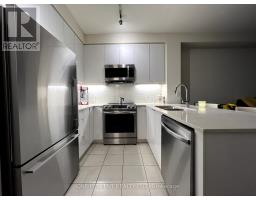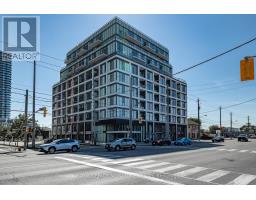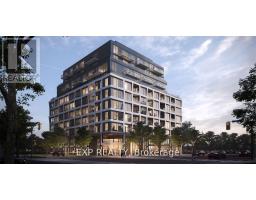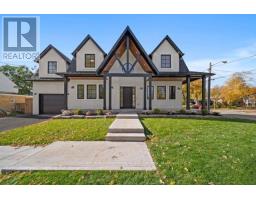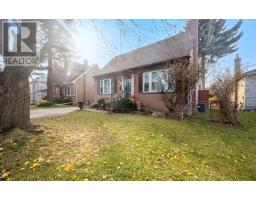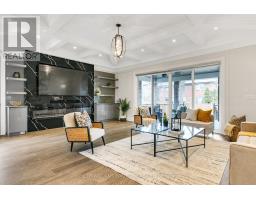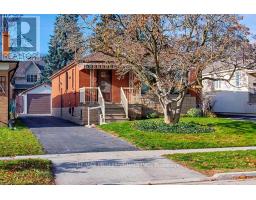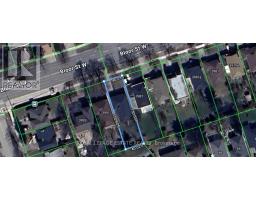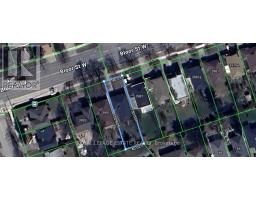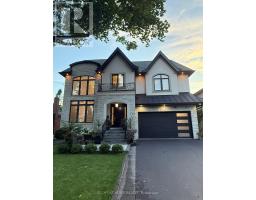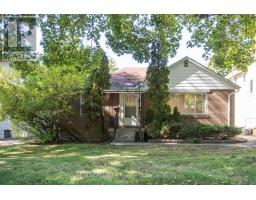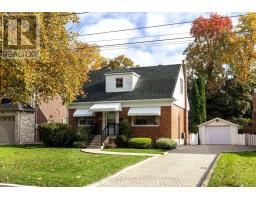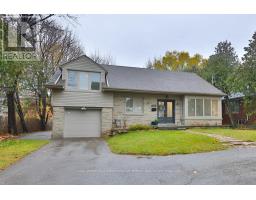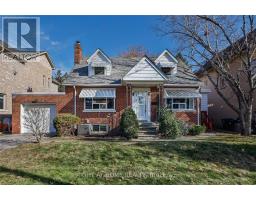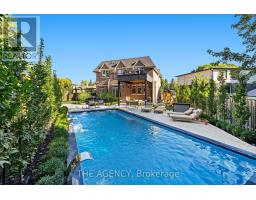10 HALIBURTON AVENUE, Toronto (Islington-City Centre West), Ontario, CA
Address: 10 HALIBURTON AVENUE, Toronto (Islington-City Centre West), Ontario
Summary Report Property
- MKT IDW12513636
- Building TypeHouse
- Property TypeSingle Family
- StatusBuy
- Added2 days ago
- Bedrooms4
- Bathrooms4
- Area2000 sq. ft.
- DirectionNo Data
- Added On06 Dec 2025
Property Overview
Welcome to 10 Haliburton Avenue, Etobicoke - a stunning family home nestled in one of the city's most sought-after neighbourhoods. This beautifully maintained property combines timeless charm with modern elegance, offering the perfect balance of comfort and sophistication.Step inside to find hardwood floors throughout and a bright, inviting layout ideal for family living and entertaining. The gourmet kitchen is a true showstopper, featuring marble countertops, matching marble backsplash, and high-end finishes that will impress even the most discerning home chef. Upstairs, spacious bedrooms provide plenty of room for everyone, while the fully finished lower level offers additional living or recreation space.Outside, discover your own private retreat - a gorgeous in-ground pool surrounded by mature landscaping and nature views. The home backs onto ravine conservation land, with steps leading down to Echo Valley Park and Mimico Creek, offering a rare "country in the city" feeling. Peaceful, private, and surrounded by trees and wildlife, it's a serene escape right in the heart of Etobicoke.Located in a highly desirable pocket, close to excellent schools, parks, shopping, and major highways, this home offers both lifestyle and convenience. (id:51532)
Tags
| Property Summary |
|---|
| Building |
|---|
| Land |
|---|
| Level | Rooms | Dimensions |
|---|---|---|
| Second level | Primary Bedroom | 3.9 m x 3.48 m |
| Bedroom 2 | 3.63 m x 3.25 m | |
| Bedroom 3 | 4.35 m x 2.83 m | |
| Basement | Workshop | 6.6 m x 2.98 m |
| Family room | 3.93 m x 3.43 m | |
| Bedroom | 3.2 m x 7.08 m | |
| Main level | Living room | 5 m x 3.55 m |
| Dining room | 3.6 m x 2.8 m | |
| Kitchen | 7 m x 3.3 m | |
| Family room | 3.85 m x 3 m |
| Features | |||||
|---|---|---|---|---|---|
| Wooded area | Ravine | Attached Garage | |||
| Garage | Water Heater | Central air conditioning | |||


















































