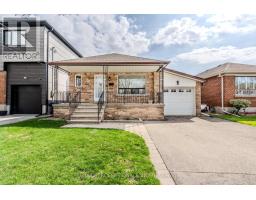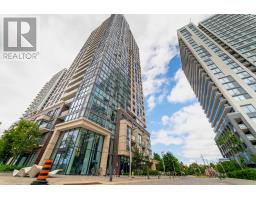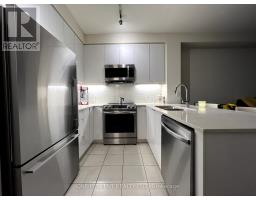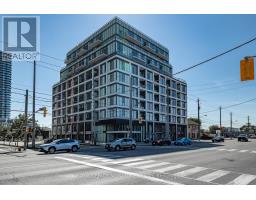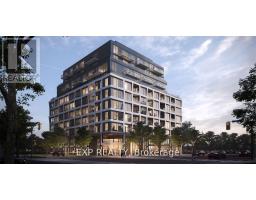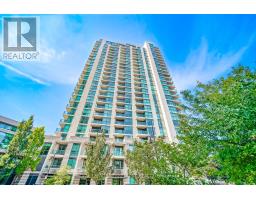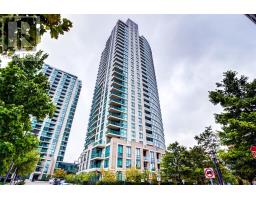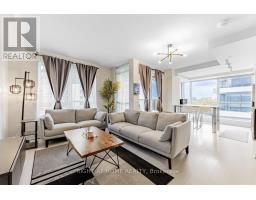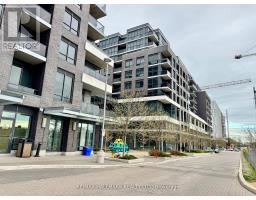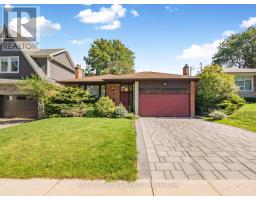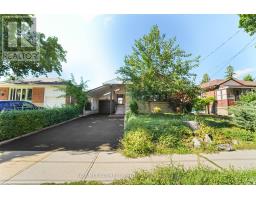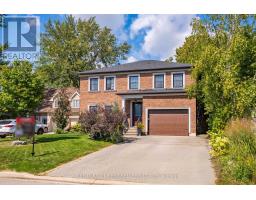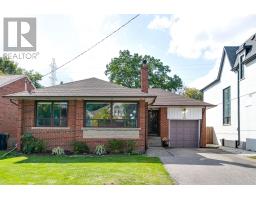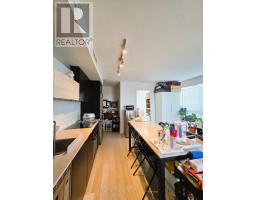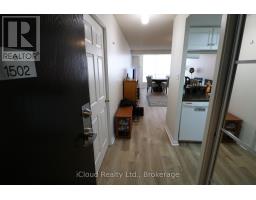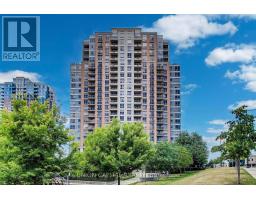118 NORDIN AVENUE, Toronto (Islington-City Centre West), Ontario, CA
Address: 118 NORDIN AVENUE, Toronto (Islington-City Centre West), Ontario
Summary Report Property
- MKT IDW12266050
- Building TypeHouse
- Property TypeSingle Family
- StatusBuy
- Added1 days ago
- Bedrooms3
- Bathrooms2
- Area700 sq. ft.
- DirectionNo Data
- Added On03 Oct 2025
Property Overview
Welcome to 118 NORDIN AVE. Prime Etobicoke location steps to Islington and the Queensway. This solid brick bungalow has 3 bedrooms 2bathrooms and has been meticulously maintained over the years. The finished basement has a separate entrance with potential for a in-law suite or extended family. It also has a large sunroom, detached garage and a private drive for at least 5 cars. The property has a galvanized fence at the front and part of one side of the driveway, wood fence for the rest of the property. The house backs onto a church and Holy Angels school, close to Norseman public school and Etobicoke high school too. Walking distance to the theatre, many well known restaurants on the Queensway, grocery shopping, Sherway Gardens all the major highways, the airport and a short drive to downtown. (id:51532)
Tags
| Property Summary |
|---|
| Building |
|---|
| Land |
|---|
| Level | Rooms | Dimensions |
|---|---|---|
| Basement | Laundry room | 2.64 m x 2.91 m |
| Utility room | 2.62 m x 3.57 m | |
| Kitchen | 4.02 m x 3.34 m | |
| Recreational, Games room | 3.9 m x 6.62 m | |
| Bathroom | 2.31 m x 2.13 m | |
| Main level | Living room | 4.38 m x 3.77 m |
| Dining room | 2.3 m x 3.77 m | |
| Kitchen | 3.89 m x 2.71 m | |
| Primary Bedroom | 3.19 m x 3.8 m | |
| Bedroom 2 | 4.22 m x 2.69 m | |
| Bedroom 3 | 3.39 m x 2.74 m | |
| Bathroom | 2.17 m x 2.69 m |
| Features | |||||
|---|---|---|---|---|---|
| Detached Garage | Garage | Garage door opener remote(s) | |||
| Water Heater | Central Vacuum | Dishwasher | |||
| Dryer | Freezer | Garage door opener | |||
| Two stoves | Washer | Window Coverings | |||
| Two Refrigerators | Separate entrance | Central air conditioning | |||
| Fireplace(s) | |||||






















