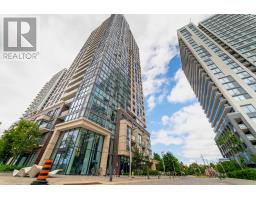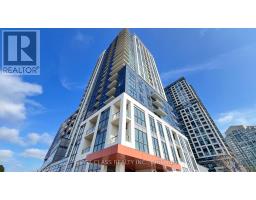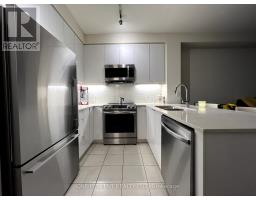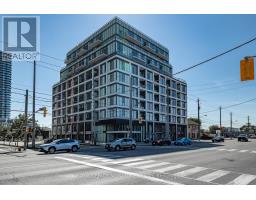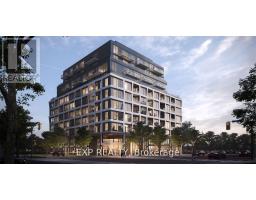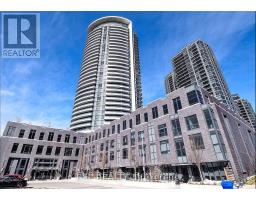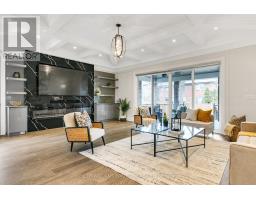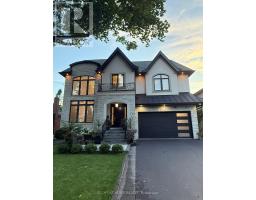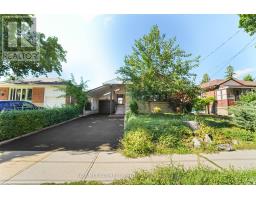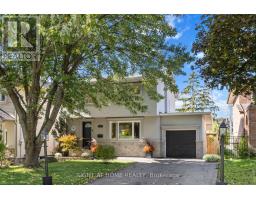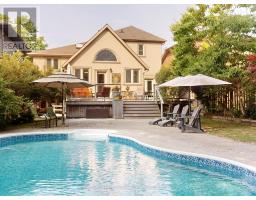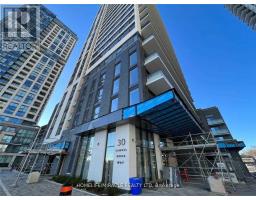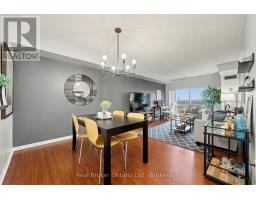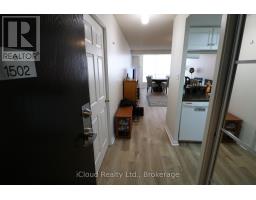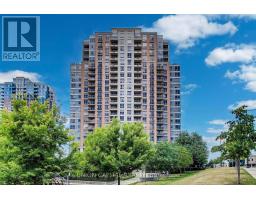2709 - 20 THOMAS RILEY ROAD, Toronto (Islington-City Centre West), Ontario, CA
Address: 2709 - 20 THOMAS RILEY ROAD, Toronto (Islington-City Centre West), Ontario
Summary Report Property
- MKT IDW12390252
- Building TypeApartment
- Property TypeSingle Family
- StatusBuy
- Added7 weeks ago
- Bedrooms2
- Bathrooms2
- Area700 sq. ft.
- DirectionNo Data
- Added On09 Sep 2025
Property Overview
Discover elevated living at The Kip District 1! This stunning 2 Bedroom, 2 Bathroom corner suite with parking & locker offers an ideal blend of space, style, and convenience. Perched on a high floor, enjoy breathtaking panoramic views of Mississauga skyline and Lake Ontario from floor-to-ceiling windows and a private balcony. The functional split-bedroom layout features a modern kitchen with quartz counters & S/S appliances, while the primary retreat includes a 4-pc ensuite & double closet. Steps to Kipling Subway/GO and minutes to major highways, Sherway Gardens, shops & dining. Exceptional amenities include 24-hr concierge, fitness centre, rooftop terrace, guest suites & more. A perfect choice for professionals or families seeking comfort in a prime Etobicoke location! (id:51532)
Tags
| Property Summary |
|---|
| Building |
|---|
| Level | Rooms | Dimensions |
|---|---|---|
| Flat | Living room | Measurements not available |
| Dining room | Measurements not available | |
| Kitchen | Measurements not available | |
| Primary Bedroom | Measurements not available | |
| Bedroom 2 | Measurements not available | |
| Foyer | Measurements not available |
| Features | |||||
|---|---|---|---|---|---|
| Balcony | Underground | Garage | |||
| Central air conditioning | Party Room | Visitor Parking | |||
| Exercise Centre | Security/Concierge | Storage - Locker | |||



































