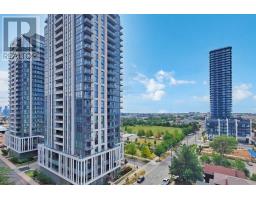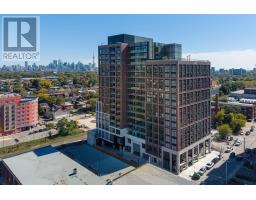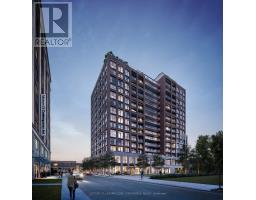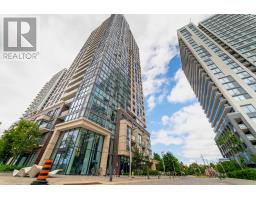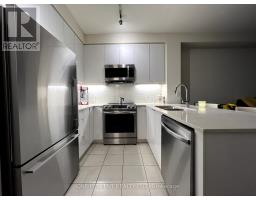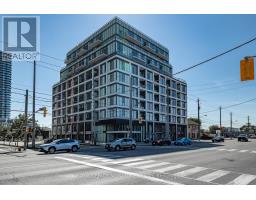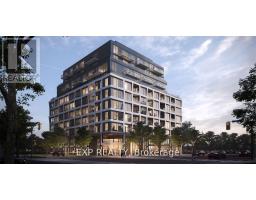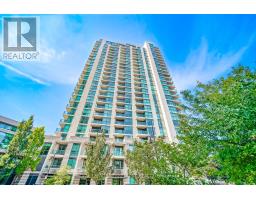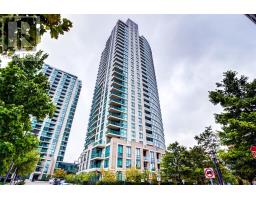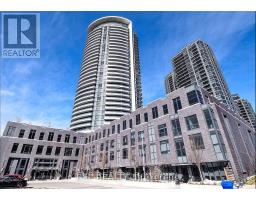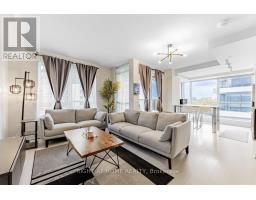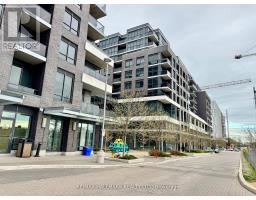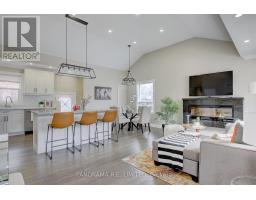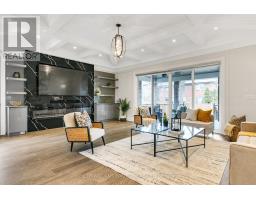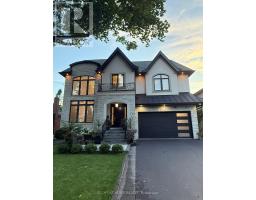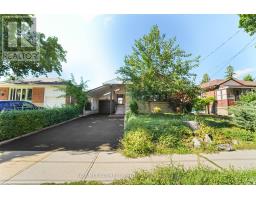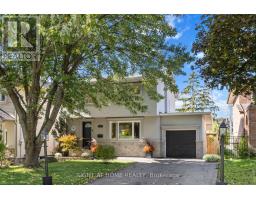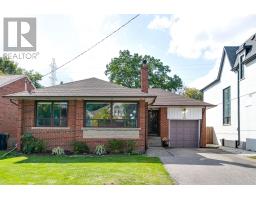213 - 1195 THE QUEENSWAY, Toronto (Islington-City Centre West), Ontario, CA
Address: 213 - 1195 THE QUEENSWAY, Toronto (Islington-City Centre West), Ontario
Summary Report Property
- MKT IDW12261258
- Building TypeApartment
- Property TypeSingle Family
- StatusBuy
- Added1 weeks ago
- Bedrooms2
- Bathrooms2
- Area800 sq. ft.
- DirectionNo Data
- Added On05 Oct 2025
Property Overview
Experience modern city living in this never-lived-in 2-bedroom, 2-bathroom condo at The Tailor Condos, a contemporary 10-storey boutique building located at 1195 The Queensway. This thoughtfully designed unit combines style, space, and functionality, featuring an open-concept layout with soaring 9' ceilings and a private balcony that fills the space with natural light. The elegant kitchen boasts sleek quartz countertops, a trendy backsplash, and energy-efficient stainless-steel appliances. Laminate flooring flows seamlessly throughout, adding to the modern charm. Ensuite laundry adds everyday convenience. Commuting is a breeze with quick access to the Gardiner Expressway, Highway 427, Mimico GO Station, and nearby subway stops at Islington and Kipling. A bus stop is conveniently located right outside the building. Building amenities include: Executive concierge, Wellness centre with yoga and weight training facilities, Library lounge and event space, Rooftop terrace with BBQs and dining areas. Perfect for first-time buyers, professionals, or investors seeking a stylish, low-maintenance home in a prime Toronto location. One parking spot is included. Live where comfort, convenience, and luxury come together discover life at The Tailor Condos. (id:51532)
Tags
| Property Summary |
|---|
| Building |
|---|
| Land |
|---|
| Level | Rooms | Dimensions |
|---|---|---|
| Main level | Kitchen | 4.66 m x 4.35 m |
| Primary Bedroom | 2.74 m x 3.07 m | |
| Bedroom 2 | 2.4 m x 2.65 m |
| Features | |||||
|---|---|---|---|---|---|
| Lighting | Balcony | Level | |||
| Carpet Free | In suite Laundry | Underground | |||
| Garage | Inside Entry | Dishwasher | |||
| Range | Stove | Refrigerator | |||
| Central air conditioning | Exercise Centre | Party Room | |||
| Visitor Parking | Recreation Centre | Storage - Locker | |||
| Security/Concierge | |||||








































