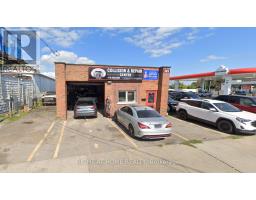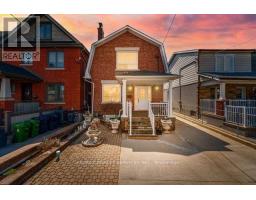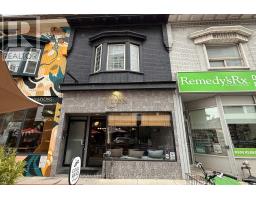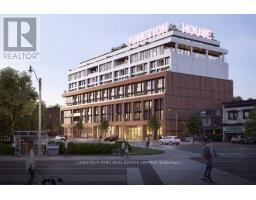740 - 60 HEINTZMAN STREET, Toronto (Junction Area), Ontario, CA
Address: 740 - 60 HEINTZMAN STREET, Toronto (Junction Area), Ontario
Summary Report Property
- MKT IDW12377762
- Building TypeApartment
- Property TypeSingle Family
- StatusBuy
- Added1 days ago
- Bedrooms3
- Bathrooms1
- Area700 sq. ft.
- DirectionNo Data
- Added On07 Sep 2025
Property Overview
Step into this fabulous 2-bedroom + den condo in the heart of the trendy Junction. This bright and airy unit spans nearly 800 square feet and features a functional, open-concept design. Enjoy abundant natural light from the sunny southeast exposure, which highlights the sleek laminate flooring and freshly painted walls throughout.The modern kitchen is a chefs dream with a custom backsplash. The unit also includes a functional open-concept den with a mirrored closet and a south-facing balcony with deck tiles. This home comes complete with a dedicated parking space and a storage locker. The updated 4-piece bathroom boasts a new vanity with a quartz counter and undermount sink, adding a touch of luxury.This is more than just a home; it's a lifestyle. Located in a top-rated school district, you'll be surrounded by organic grocers, charming cafes, and top-notch restaurants. Enjoy easy access to Stockyards Plaza, High Park, scenic trails, and excellent transit options including the TTC and UP Express.The building is one of the Junction's most sought-after condo communities, known for its strong management and low maintenance fees. The quiet balcony off the primary bedroom is perfect for peaceful mornings.You'll have access to a fantastic array of amenities, including a 24-hour concierge, visitor parking, a party room, a kids' playroom, a BBQ terrace, a gym, a yoga studio, a library, EV charging, bike storage, and more. Pulbic Open House Saturday Sept 6th from 2-4 pm (id:51532)
Tags
| Property Summary |
|---|
| Building |
|---|
| Level | Rooms | Dimensions |
|---|---|---|
| Main level | Foyer | 3.25 m x 1.02 m |
| Living room | 5.36 m x 3.07 m | |
| Dining room | 5.36 m x 3.07 m | |
| Kitchen | 2.52 m x 2.46 m | |
| Primary Bedroom | 3.66 m x 2.59 m | |
| Bedroom 2 | 3.6 m x 2.82 m | |
| Den | 2.51 m x 2.01 m |
| Features | |||||
|---|---|---|---|---|---|
| Balcony | Carpet Free | In suite Laundry | |||
| Underground | Garage | Garage door opener remote(s) | |||
| Blinds | Dishwasher | Dryer | |||
| Microwave | Hood Fan | Stove | |||
| Washer | Refrigerator | Central air conditioning | |||
| Visitor Parking | Party Room | Exercise Centre | |||
| Storage - Locker | Security/Concierge | ||||
















































