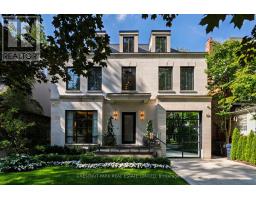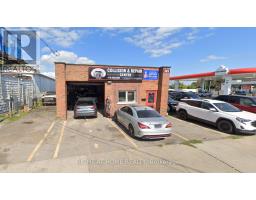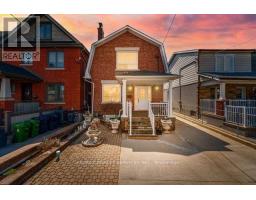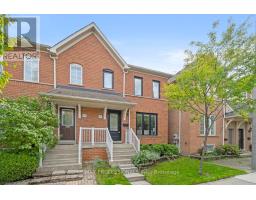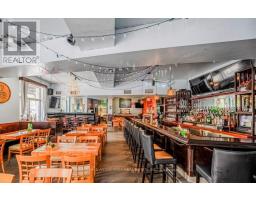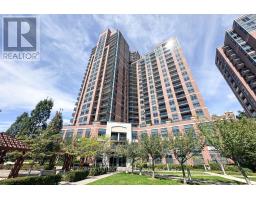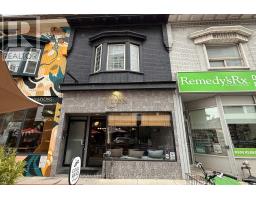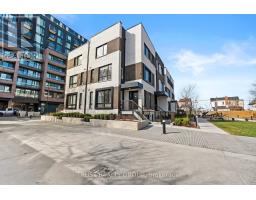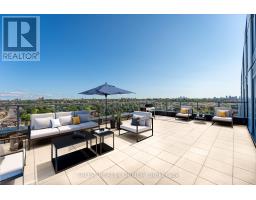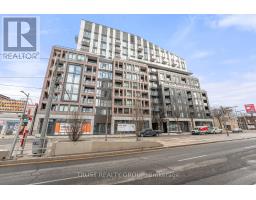613 - 2720 DUNDAS STREET W, Toronto (Junction Area), Ontario, CA
Address: 613 - 2720 DUNDAS STREET W, Toronto (Junction Area), Ontario
Summary Report Property
- MKT IDW12357313
- Building TypeApartment
- Property TypeSingle Family
- StatusBuy
- Added3 weeks ago
- Bedrooms2
- Bathrooms2
- Area800 sq. ft.
- DirectionNo Data
- Added On21 Aug 2025
Property Overview
Welcome to The Junction House, where boutique living meets one of Toronto's most vibrant neighbourhoods. This bright 2 -bedroom, 2-bathroom suite, designed by award winning architects Superkul blends modern design with thoughtful functionality. The expansive private terrace -complete with a gas line and hose bib-offers clear northeast views, perfect for entertaining or unwinding at the end of the day. Both bedrooms are generously sized, with custom window coverings throughout, and the primary includes a full ensuite. Filled with natural light, this stylish suite offers an open-concept design, full-size stainless steel appliances, and a Scavolini kitchen with gas cooktop. Building amenities include a stylish co-working and social space, concierge service, a fully equipped gym, and a 4,000 sq ft rooftop terrace with BBQs, fire pits, and a dedicated dog run with skyline views. Steps to some of the city's best restaurants, cafes, and shops, with easy access to High Park, the UP Express, and TTC. (id:51532)
Tags
| Property Summary |
|---|
| Building |
|---|
| Features | |||||
|---|---|---|---|---|---|
| Elevator | Carpet Free | In suite Laundry | |||
| Underground | Garage | Blinds | |||
| Dishwasher | Dryer | Microwave | |||
| Stove | Washer | Refrigerator | |||
| Central air conditioning | Security/Concierge | Exercise Centre | |||
| Party Room | Storage - Locker | ||||














