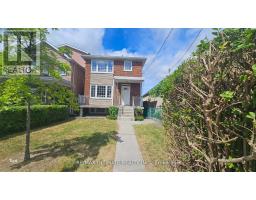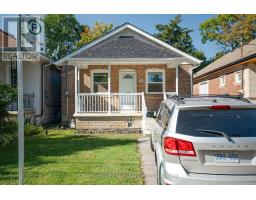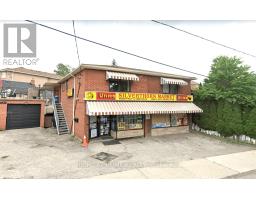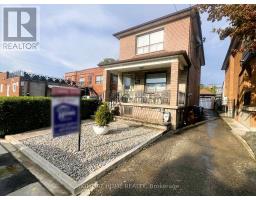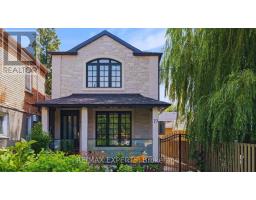173 AILEEN AVENUE, Toronto (Keelesdale-Eglinton West), Ontario, CA
Address: 173 AILEEN AVENUE, Toronto (Keelesdale-Eglinton West), Ontario
Summary Report Property
- MKT IDW12406830
- Building TypeHouse
- Property TypeSingle Family
- StatusBuy
- Added2 days ago
- Bedrooms5
- Bathrooms2
- Area1100 sq. ft.
- DirectionNo Data
- Added On16 Sep 2025
Property Overview
This charming backsplit home, built in 1975, features a fantastic layout with spacious main rooms. It offers 1,500 square feet of living space above ground, plus over 1,000 square feet in the basement. The large front veranda leads into a roomy foyer with a closet. The open-concept dining and living room, adorned with crown molding, overlooks the front veranda. The family-sized kitchen includes a cozy breakfast area. An oak staircase leads to the upper level, which contains a large primary bedroom with a double closet, as well as two generous bedrooms, each with its own closet. On the intermediate level, you'll find a fourth bedroom and a sizable family room complete with a fireplace and access to a patio. The finished recreation room on the lower level has a walkout to the front of the property and features ceilings around 7 feet high with two large windows. Additional highlights include a large single garage and a private driveway. The home is conveniently located just west of Scott Road and within a short walking distance to Rogers or Keele Street. (id:51532)
Tags
| Property Summary |
|---|
| Building |
|---|
| Land |
|---|
| Level | Rooms | Dimensions |
|---|---|---|
| Basement | Laundry room | 7.33 m x 5.58 m |
| Recreational, Games room | 8.83 m x 5.49 m | |
| Main level | Living room | 3.32 m x 3.01 m |
| Dining room | 3.51 m x 3.01 m | |
| Eating area | 3.02 m x 2.43 m | |
| Kitchen | 3.45 m x 3.43 m | |
| Upper Level | Primary Bedroom | 4.13 m x 2.86 m |
| Bedroom 2 | 3.05 m x 5.54 m | |
| Bedroom 3 | 3.14 m x 2.41 m | |
| In between | Family room | 3.86 m x 5.53 m |
| Bedroom 4 | 3.33 m x 2.45 m |
| Features | |||||
|---|---|---|---|---|---|
| Carpet Free | Attached Garage | Garage | |||
| Range | Stove | Window Coverings | |||
| Refrigerator | Walk out | Central air conditioning | |||
| Fireplace(s) | |||||
















































