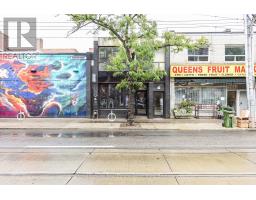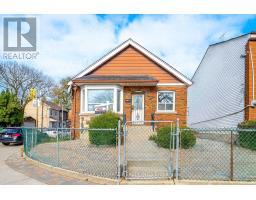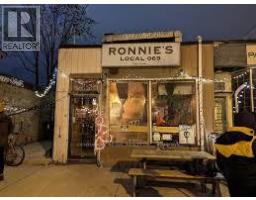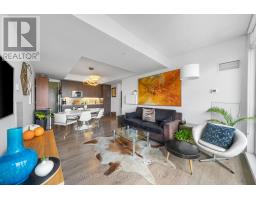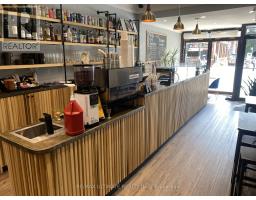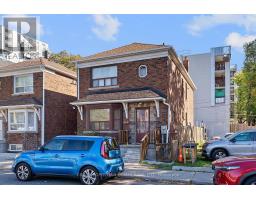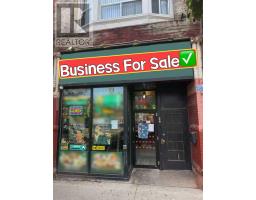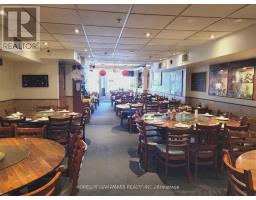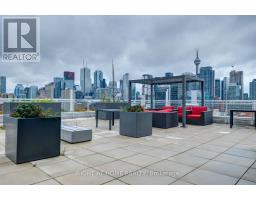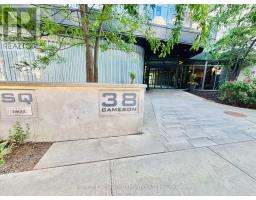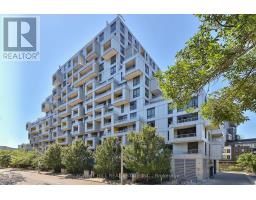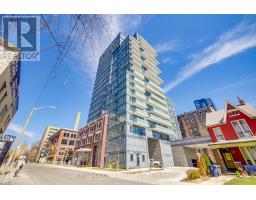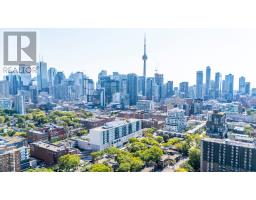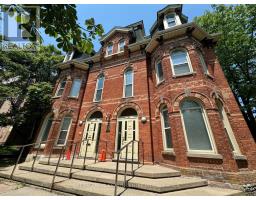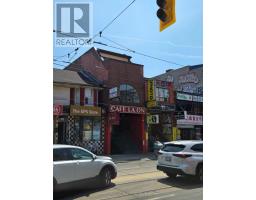201 - 11 SOHO STREET, Toronto (Kensington-Chinatown), Ontario, CA
Address: 201 - 11 SOHO STREET, Toronto (Kensington-Chinatown), Ontario
Summary Report Property
- MKT IDC12215203
- Building TypeApartment
- Property TypeSingle Family
- StatusBuy
- Added6 days ago
- Bedrooms3
- Bathrooms2
- Area1000 sq. ft.
- DirectionNo Data
- Added On13 Nov 2025
Property Overview
RARELY AVAILABLE: THE PHOEBE ON QUEEN: Nestled in Toronto's most vibrant Queen West District known for its electric vibe, charm, unique shops art galleries and culinary scene this updated 3 bedroom, 2 full baths condo offers a seamless blend of style, convenience, along with a real sense of privacy. Located on a green leafy side street a hidden gem, yet a short stroll to the excitement on Queen.St. a 2 minute walk to Transit (NEW FLOORS ON NOVEMBER 8 ).The interior features updated kitchen and bathes, new hardwood floors, a clean open contemporary design. 2 built-in Murphy beds free up valuable space allowing for any room to have a dual purpose: a guest room, a music room, a gym or a studio. Integrated cabinetry & shelving offering much more storage, comfort & style. All Murphy beds can be removed to accommodate a regular bed without disturbing the cabinetry. Walk out to an oversized west facing balcony which offers natural light, a green view to be enjoyed with your morning coffee or evening glass of wine. The addition of a locker and 3 parking spots adds considerable value (2 parking spots are rented out providing additional income). Whether upsizing or downsizing, investing or looking for a turn key home in one of Toronto's most exciting neighbourhoods this condo offers exceptional value and lifestyle. (id:51532)
Tags
| Property Summary |
|---|
| Building |
|---|
| Level | Rooms | Dimensions |
|---|---|---|
| Main level | Living room | 6.7 m x 4.6 m |
| Dining room | 6.7 m x 4.6 m | |
| Kitchen | 2.1 m x 3.5 m | |
| Primary Bedroom | 3.65 m x 3.1 m | |
| Bedroom 2 | 3 m x 3.1 m | |
| Bedroom 3 | 2.4 m x 3.1 m | |
| Bathroom | 6 m x 4 m |
| Features | |||||
|---|---|---|---|---|---|
| Balcony | Underground | Garage | |||
| All | Blinds | Dishwasher | |||
| Dryer | Microwave | Stove | |||
| Washer | Refrigerator | Central air conditioning | |||
| Storage - Locker | |||||





































