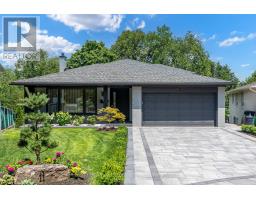16 MARBLEHEAD ROAD, Toronto (Kingsview Village-The Westway), Ontario, CA
Address: 16 MARBLEHEAD ROAD, Toronto (Kingsview Village-The Westway), Ontario
4 Beds4 Baths1500 sqftStatus: Buy Views : 961
Price
$1,100,000
Summary Report Property
- MKT IDW12359535
- Building TypeHouse
- Property TypeSingle Family
- StatusBuy
- Added1 weeks ago
- Bedrooms4
- Bathrooms4
- Area1500 sq. ft.
- DirectionNo Data
- Added On22 Aug 2025
Property Overview
Absolutely Stunning! Renovated Side Split Home In A Desirable Area. Amazing Layout With 4 Washrooms. Move-in Ready And Spotless Just Like A Model Home! Renovated Kitchen, Flooring, Bathrooms, Doors, Light Fixtures, And More. Professionally Finished From Top To Bottom With Style And Luxury. Includes Chair Lift For Accessibility. Close To All Amenities and top-rated schools like Parkfield Junior, St. Maurice Catholic, and Kipling Collegiate. S/S Samsung Fridge, s/s Stove, s/s Dishwasher. Kenmore Washer & Dryer. High-Quality Vinyl Windows, Custom Front Door, California Shutter, most Furniture is optional and maybe included. (id:51532)
Tags
| Property Summary |
|---|
Property Type
Single Family
Building Type
House
Square Footage
1500 - 2000 sqft
Community Name
Kingsview Village-The Westway
Title
Freehold
Land Size
50 x 110 FT|under 1/2 acre
Parking Type
Attached Garage,Garage
| Building |
|---|
Bedrooms
Above Grade
3
Below Grade
1
Bathrooms
Total
4
Partial
1
Interior Features
Appliances Included
Water Heater, Dishwasher, Dryer, Furniture, Stove, Washer, Refrigerator
Flooring
Hardwood, Carpeted, Ceramic
Basement Features
Walk out
Basement Type
N/A (Finished)
Building Features
Features
Lighting
Foundation Type
Block
Style
Detached
Split Level Style
Sidesplit
Square Footage
1500 - 2000 sqft
Rental Equipment
Water Heater
Building Amenities
Fireplace(s)
Structures
Deck, Porch
Heating & Cooling
Cooling
Central air conditioning
Heating Type
Forced air
Utilities
Utility Type
Cable(Installed),Electricity(Installed),Sewer(Installed)
Utility Sewer
Sanitary sewer
Water
Municipal water
Exterior Features
Exterior Finish
Brick
Neighbourhood Features
Community Features
Community Centre
Amenities Nearby
Park, Public Transit, Schools
Parking
Parking Type
Attached Garage,Garage
Total Parking Spaces
4
| Land |
|---|
Lot Features
Fencing
Fully Fenced, Fenced yard
| Level | Rooms | Dimensions |
|---|---|---|
| Basement | Family room | 5.78 m x 3.82 m |
| Laundry room | 5.19 m x 3.69 m | |
| Cold room | 5.78 m x 1.37 m | |
| Lower level | Bedroom | 5.26 m x 3.18 m |
| Main level | Family room | 4.6 m x 4.08 m |
| Dining room | 4.08 m x 3.02 m | |
| Kitchen | 3.93 m x 3.02 m | |
| Upper Level | Primary Bedroom | 4.49 m x 3.17 m |
| Bedroom | 3.08 m x 3.28 m | |
| Bedroom | 3.11 m x 3.03 m |
| Features | |||||
|---|---|---|---|---|---|
| Lighting | Attached Garage | Garage | |||
| Water Heater | Dishwasher | Dryer | |||
| Furniture | Stove | Washer | |||
| Refrigerator | Walk out | Central air conditioning | |||
| Fireplace(s) | |||||

























































