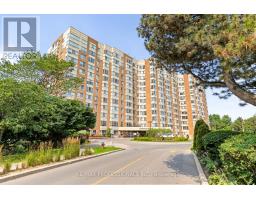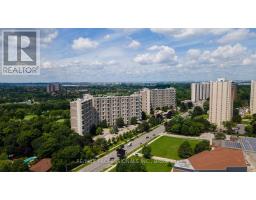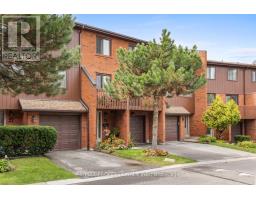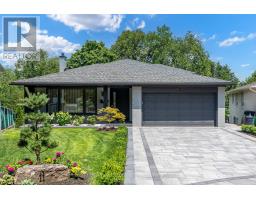157 MAPLE BRANCH PATH, Toronto (Kingsview Village-The Westway), Ontario, CA
Address: 157 MAPLE BRANCH PATH, Toronto (Kingsview Village-The Westway), Ontario
3 Beds4 Baths1400 sqftStatus: Buy Views : 463
Price
$878,000
Summary Report Property
- MKT IDW12350303
- Building TypeRow / Townhouse
- Property TypeSingle Family
- StatusBuy
- Added2 weeks ago
- Bedrooms3
- Bathrooms4
- Area1400 sq. ft.
- DirectionNo Data
- Added On24 Aug 2025
Property Overview
Welcome To This Beautiful And Very Spacious 3 Bed, 4 Bath Townhome Located In A Fantastic Etobicoke Neighbourhood. This Newly Renovated Townhome Features A Spacious Main Floor with an Updated Kitchen With Stainless Steel Appliances and Quartz counters, Living room with Fireplace and Large Dining Area. Upstairs Features 3 bedrooms, including a Generous Primary with 3pc Ensuite, while the Finished Lower Level has a walk-out to a large private deck. Entrance From The Garage And So Much More. Conveniently Located Walking Distance To Parks, Schools, Shopping TTC, Weston Golf Course And Close To Highways And The Airport. Don't Miss This Amazing Opportunity! Maintenance Fee Includes Bell Unlimited High-Speed Internet and Fibre TV. (id:51532)
Tags
| Property Summary |
|---|
Property Type
Single Family
Building Type
Row / Townhouse
Storeys
2
Square Footage
1400 - 1599 sqft
Community Name
Kingsview Village-The Westway
Title
Condominium/Strata
Parking Type
Attached Garage,Garage
| Building |
|---|
Bedrooms
Above Grade
3
Bathrooms
Total
3
Partial
1
Interior Features
Appliances Included
Dishwasher, Dryer, Oven, Hood Fan, Stove, Washer, Window Coverings, Refrigerator
Flooring
Porcelain Tile, Hardwood, Tile
Basement Type
Full
Building Features
Features
Ravine, Balcony
Square Footage
1400 - 1599 sqft
Heating & Cooling
Cooling
Central air conditioning
Heating Type
Forced air
Exterior Features
Exterior Finish
Brick, Vinyl siding
Neighbourhood Features
Community Features
Pet Restrictions
Amenities Nearby
Park, Place of Worship, Public Transit, Schools
Maintenance or Condo Information
Maintenance Fees
$524 Monthly
Maintenance Fees Include
Cable TV, Common Area Maintenance, Insurance, Parking
Maintenance Management Company
Gsa Property Management
Parking
Parking Type
Attached Garage,Garage
Total Parking Spaces
2
| Level | Rooms | Dimensions |
|---|---|---|
| Second level | Primary Bedroom | 5.27 m x 3.63 m |
| Bedroom 2 | 3.81 m x 2.91 m | |
| Bedroom 3 | 3.54 m x 3.09 m | |
| Basement | Other | 5.43 m x 5.17 m |
| Main level | Kitchen | 4.26 m x 3.54 m |
| Living room | 6.06 m x 3.54 m | |
| Dining room | 4.53 m x 3.09 m |
| Features | |||||
|---|---|---|---|---|---|
| Ravine | Balcony | Attached Garage | |||
| Garage | Dishwasher | Dryer | |||
| Oven | Hood Fan | Stove | |||
| Washer | Window Coverings | Refrigerator | |||
| Central air conditioning | |||||
































