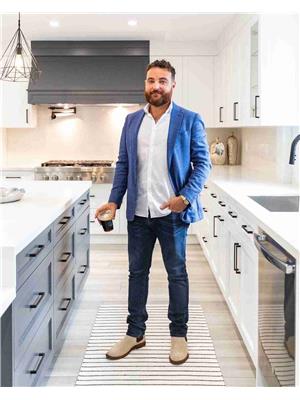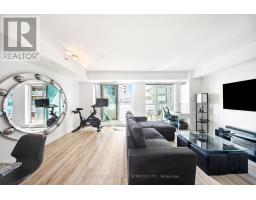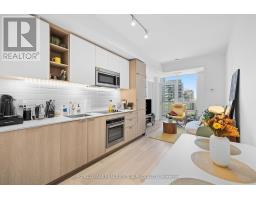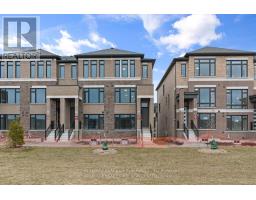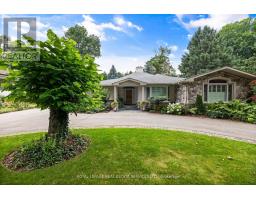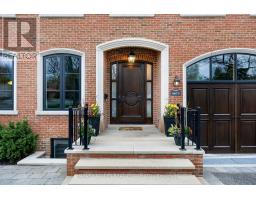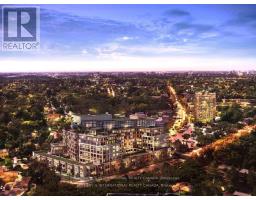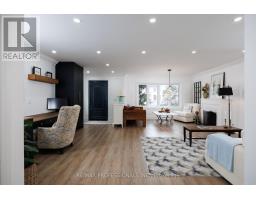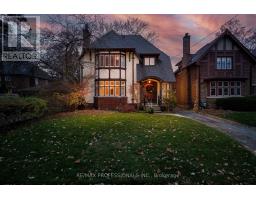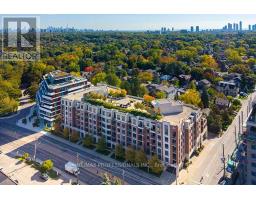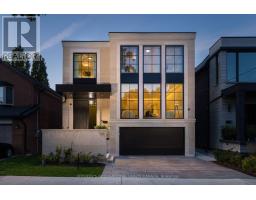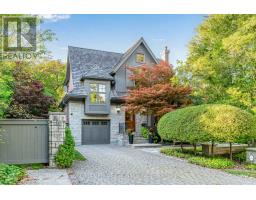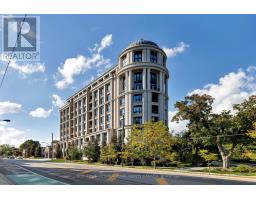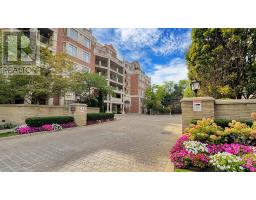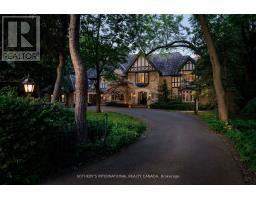501 - 50 OLD MILL ROAD, Toronto (Kingsway South), Ontario, CA
Address: 501 - 50 OLD MILL ROAD, Toronto (Kingsway South), Ontario
Summary Report Property
- MKT IDW12395569
- Building TypeApartment
- Property TypeSingle Family
- StatusBuy
- Added7 weeks ago
- Bedrooms2
- Bathrooms3
- Area2750 sq. ft.
- DirectionNo Data
- Added On23 Oct 2025
Property Overview
This rare full-floor penthouse at The Riverstone offers 2,959 sq. ft. of living space with sweeping views of both the city skyline and Humber River. Direct elevator access opens to a bright, functional layout featuring engineered hardwood throughout and custom-built cabinetry. The kitchen includes premium appliances such as a Wolf cooktop and oven, Falmec hood, and custom millwork. The living room features a marble-faced fireplace with quartz hearth, perfect for relaxed evenings or entertaining. The primary suite offers heated stone floors in the ensuite, custom closets, and tranquil views. White oak shaker doors, panels, and baseboards add a consistent, high-end finish throughout. Includes two parking spaces and a locker. Don't miss this opportunity to own a one of a kind penthouse in a highly sought-after building and neighbourhood. (id:51532)
Tags
| Property Summary |
|---|
| Building |
|---|
| Level | Rooms | Dimensions |
|---|---|---|
| Main level | Bedroom | 8.11 m x 7.49 m |
| Bathroom | 4.18 m x 3.53 m | |
| Bathroom | 1.98 m x 1.34 m | |
| Living room | 4.69 m x 7.5 m | |
| Kitchen | 4.63 m x 5.82 m | |
| Dining room | 3.96 m x 5.24 m | |
| Family room | 3.74 m x 6.79 m | |
| Bedroom 2 | 3.81 m x 5.69 m | |
| Bathroom | 2.47 m x 2.22 m | |
| Den | 4.69 m x 7.49 m |
| Features | |||||
|---|---|---|---|---|---|
| Carpet Free | In suite Laundry | Underground | |||
| Garage | Cooktop | Dishwasher | |||
| Dryer | Freezer | Microwave | |||
| Oven | Washer | Refrigerator | |||
| Central air conditioning | Fireplace(s) | Storage - Locker | |||



















































