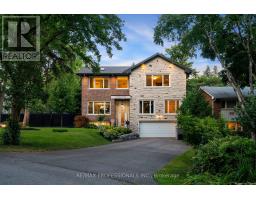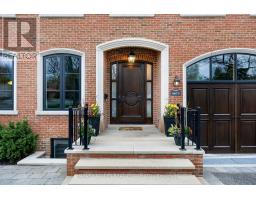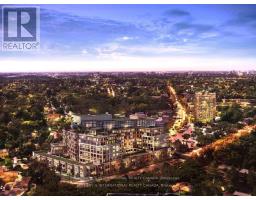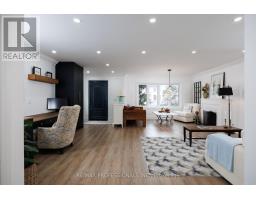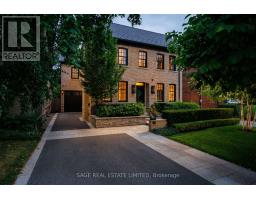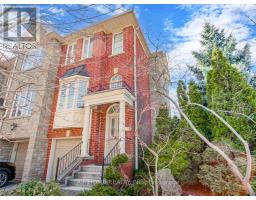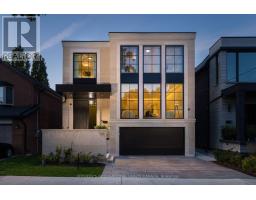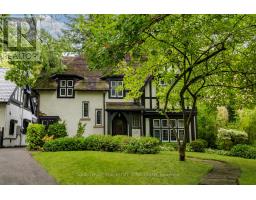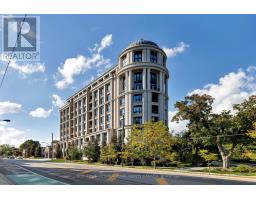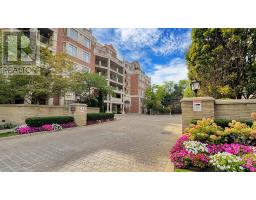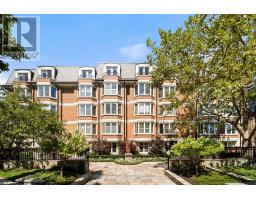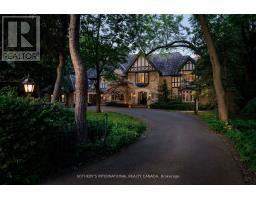80 KINGSWAY CRESCENT, Toronto (Kingsway South), Ontario, CA
Address: 80 KINGSWAY CRESCENT, Toronto (Kingsway South), Ontario
Summary Report Property
- MKT IDW12516712
- Building TypeHouse
- Property TypeSingle Family
- StatusBuy
- Added1 days ago
- Bedrooms4
- Bathrooms4
- Area3000 sq. ft.
- DirectionNo Data
- Added On17 Nov 2025
Property Overview
Kingsway Masterpiece By Richard Wengle! Designed by the Legendary Architect Richard Wengle and Built by Renowned Shima Homes, this Exceptional Kingsway Residence is a True Architectural Gem. The Home Blends Timeless Design with Perfectly Proportioned Spaces, Offering Both Pragmatic Functionality and an Effortlessly Luxurious Lifestyle. Featuring 4 Spacious Bedrooms Plus Office, a Custom Baygi Eat-in Kitchen, and a Fabulous Family Room, Every Area of this Home is Thoughtfully Planned and Surrounded by Lush Greenery and Professionally Designed Landscaping. Elegant Formal living and dining rooms with separate butlers pantry provide the perfect setting for entertaining in style, while the beautifully crafted outdoor space offers a Private Garden Oasis. The Gardens Were Masterfully Designed by Award - Winning Landscape Architect Eggils Didrichsen, Creating a Seamless Connection Between Indoor Comfort and Outdoor Serenity. Steps to Humber River, Subway, Bloor Street all Amenities and Excellent Schools, this Home is Truly a Special Offering. (id:51532)
Tags
| Property Summary |
|---|
| Building |
|---|
| Level | Rooms | Dimensions |
|---|---|---|
| Second level | Bedroom 4 | 4.57 m x 3.05 m |
| Primary Bedroom | 4.88 m x 4.34 m | |
| Bedroom 2 | 4.37 m x 3.66 m | |
| Bedroom 3 | 4.37 m x 3.66 m | |
| Lower level | Recreational, Games room | 7.77 m x 7.47 m |
| Laundry room | 5.64 m x 2.95 m | |
| Utility room | 3.96 m x 3.05 m | |
| Cold room | 2.74 m x 1.83 m | |
| Main level | Foyer | 4.22 m x 2.13 m |
| Living room | 4.88 m x 4.47 m | |
| Dining room | 4.47 m x 3.3 m | |
| Kitchen | 4.14 m x 3.81 m | |
| Eating area | 4.17 m x 2.62 m | |
| Family room | 5.18 m x 4.45 m | |
| In between | Office | 6.4 m x 3 m |
| Features | |||||
|---|---|---|---|---|---|
| Garage | Barbeque | Garage door opener remote(s) | |||
| Central Vacuum | Dryer | Freezer | |||
| Garburator | Water Heater | Microwave | |||
| Oven | Alarm System | Stove | |||
| Washer | Window Coverings | Refrigerator | |||
| Central air conditioning | Fireplace(s) | ||||




















































