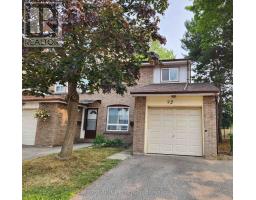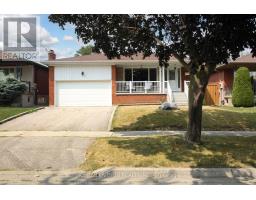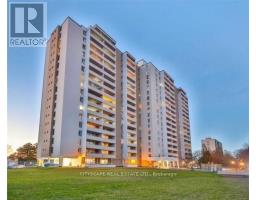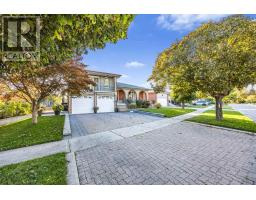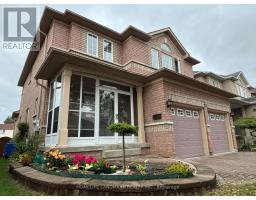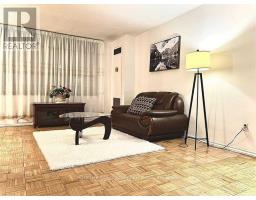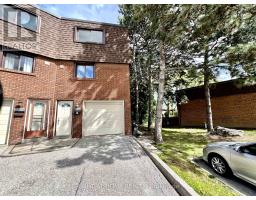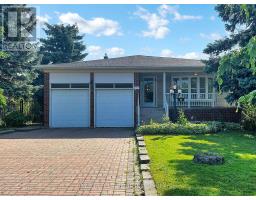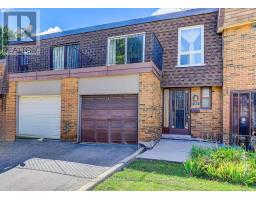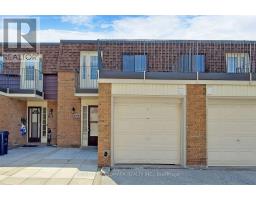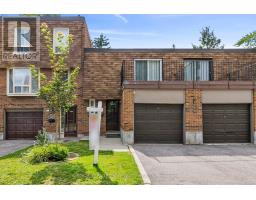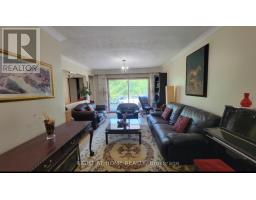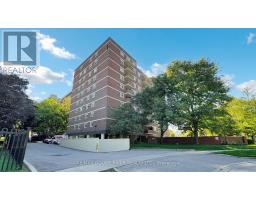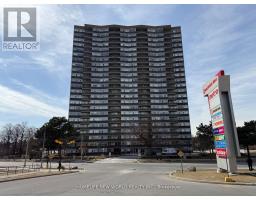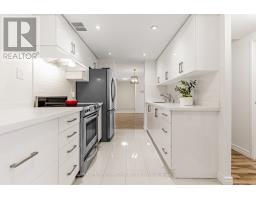11 GLEN SPRINGS DRIVE, Toronto (L'Amoreaux), Ontario, CA
Address: 11 GLEN SPRINGS DRIVE, Toronto (L'Amoreaux), Ontario
Summary Report Property
- MKT IDE12373349
- Building TypeRow / Townhouse
- Property TypeSingle Family
- StatusBuy
- Added1 weeks ago
- Bedrooms4
- Bathrooms2
- Area1400 sq. ft.
- DirectionNo Data
- Added On03 Oct 2025
Property Overview
NEW PRICE Alert! Welcome to 11 GLEN SPRINGS DR !This Absolutely Gorgeous, Fully Renovated 3-bedroom, 2-bathroom Townhome with built-in garage, private garden & finished Bsmt is the Perfect Turn-key home you have been waiting for ! Thousands spent on recent renovations have transformed this home into a Stylish and Modern Retreat featuring: Engineered Hardwood floors throughout Living/Dining Rooms and 2nd floor, A Modern kitchen with New Stainless Steel appliances, sleek cabinetry, quartz countertops, LED lighting, and a breakfast area with walkout to a charming fenced yard. Upstairs Features Three Spacious Bedrooms with Dble Mirror Closets and a Spa-like 4-piece Bathroom. The Basement has a large recreation/family room, generous storage & Ensuite laundry with New Washer & Dryer. This Well-managed Complex offers very low condo fees and unbeatable convenience. Steps to Top-Rated Schools, Bridletowne Mall, Parks, Library, TTC, and just minutes to 404/DVP/401 and the Upcoming Bridletowne Neighbourhood Centre (BNC) that will enrich the community for years to come. A true Gem Not to be missed! (id:51532)
Tags
| Property Summary |
|---|
| Building |
|---|
| Land |
|---|
| Level | Rooms | Dimensions |
|---|---|---|
| Second level | Primary Bedroom | 5.16 m x 3.61 m |
| Bedroom 2 | 4.5 m x 3.3 m | |
| Bedroom 3 | 3.35 m x 2.97 m | |
| Basement | Recreational, Games room | 7.77 m x 3.94 m |
| Utility room | 5.97 m x 3.58 m | |
| Main level | Foyer | 5 m x 2.69 m |
| Dining room | 6.96 m x 3.58 m | |
| Living room | 6.96 m x 3.58 m | |
| Kitchen | 5.1 m x 2.69 m |
| Features | |||||
|---|---|---|---|---|---|
| Carpet Free | Garage | Garage door opener remote(s) | |||
| Dishwasher | Dryer | Hood Fan | |||
| Range | Washer | Refrigerator | |||
| Window air conditioner | |||||


































