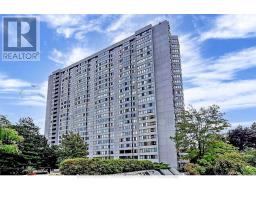92 - 44 CHESTER LE BOULEVARD, Toronto (L'Amoreaux), Ontario, CA
Address: 92 - 44 CHESTER LE BOULEVARD, Toronto (L'Amoreaux), Ontario
6 Beds3 Baths1200 sqftStatus: Buy Views : 997
Price
$749,950
Summary Report Property
- MKT IDE12329252
- Building TypeRow / Townhouse
- Property TypeSingle Family
- StatusBuy
- Added17 hours ago
- Bedrooms6
- Bathrooms3
- Area1200 sq. ft.
- DirectionNo Data
- Added On23 Aug 2025
Property Overview
2 Storey condo townhouse in a nice location of Pharmacy and Finch Area. Almost like a semi detached house. Unit has four bedrooms in 2nd floor and two rooms in the basement (can be rented $1000.00 and $600.00 respectively) with separate side entrance. Unit has two parking spots, inside the attached garage and other at the driveway. Beside the driveway is ample visitor parking. Unit has access also to Finch Avenue. Lots of restaurants and malls in the vicinity and minutes away going to highway 401 and 404. Educational institutions are also close by like Seneca College. TTC buses are available. This is the right time to own a house with this price for 4 bedroom unit. Schedule a showing. (id:51532)
Tags
| Property Summary |
|---|
Property Type
Single Family
Building Type
Row / Townhouse
Storeys
2
Square Footage
1200 - 1399 sqft
Community Name
L'Amoreaux
Title
Condominium/Strata
Parking Type
Attached Garage,Garage
| Building |
|---|
Bedrooms
Above Grade
4
Below Grade
2
Bathrooms
Total
6
Partial
1
Interior Features
Appliances Included
Dishwasher, Dryer, Oven, Hood Fan, Washer, Two Refrigerators
Flooring
Laminate, Ceramic
Basement Features
Separate entrance
Basement Type
N/A
Building Features
Features
Carpet Free
Square Footage
1200 - 1399 sqft
Rental Equipment
Air Conditioner, Water Heater, Furnace
Heating & Cooling
Cooling
Central air conditioning
Heating Type
Forced air
Exterior Features
Exterior Finish
Brick
Neighbourhood Features
Community Features
Pet Restrictions
Maintenance or Condo Information
Maintenance Fees
$322.26 Monthly
Maintenance Fees Include
Common Area Maintenance, Insurance, Parking
Maintenance Management Company
Peakview Property Management Inc.
Parking
Parking Type
Attached Garage,Garage
Total Parking Spaces
2
| Level | Rooms | Dimensions |
|---|---|---|
| Second level | Primary Bedroom | 3.96 m x 3.02 m |
| Bedroom 2 | 4.17 m x 2.58 m | |
| Bedroom 3 | 3.62 m x 2.89 m | |
| Bedroom 4 | 3.62 m x 2.89 m | |
| Basement | Bedroom | 4.85 m x 3.28 m |
| Bedroom | 2.87 m x 2.28 m | |
| Main level | Living room | 5.56 m x 3.3 m |
| Dining room | 3 m x 2.3 m | |
| Kitchen | 3.08 m x 2.86 m |
| Features | |||||
|---|---|---|---|---|---|
| Carpet Free | Attached Garage | Garage | |||
| Dishwasher | Dryer | Oven | |||
| Hood Fan | Washer | Two Refrigerators | |||
| Separate entrance | Central air conditioning | ||||


























