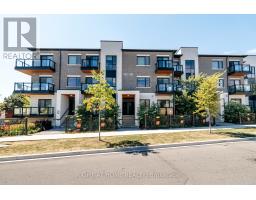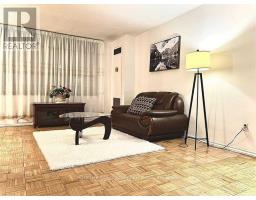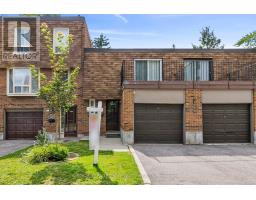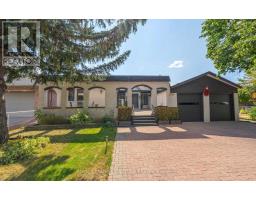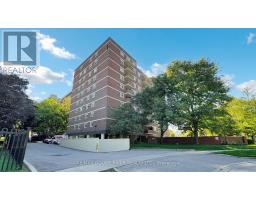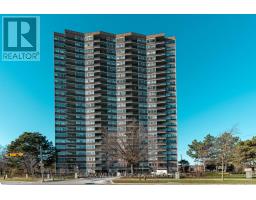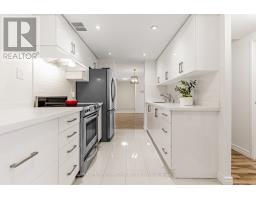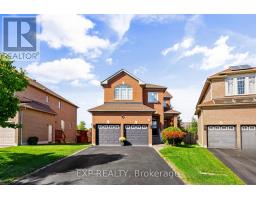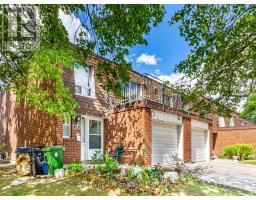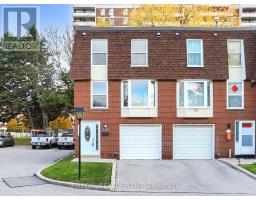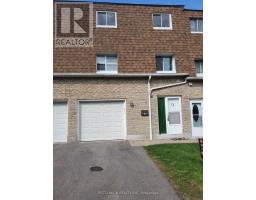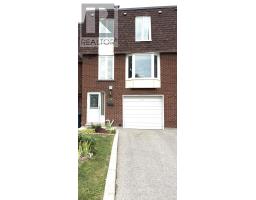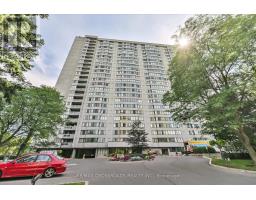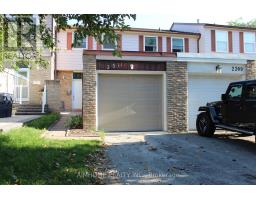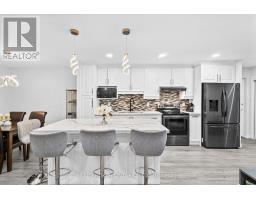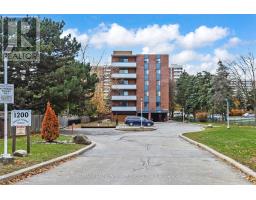1501 - 2330 BRIDLETOWNE CIRCLE, Toronto (L'Amoreaux), Ontario, CA
Address: 1501 - 2330 BRIDLETOWNE CIRCLE, Toronto (L'Amoreaux), Ontario
Summary Report Property
- MKT IDE12548574
- Building TypeApartment
- Property TypeSingle Family
- StatusBuy
- Added1 weeks ago
- Bedrooms3
- Bathrooms2
- Area1600 sq. ft.
- DirectionNo Data
- Added On15 Nov 2025
Property Overview
Stunning renovated one level unit boasting a private and unobstructed south view!**Kitchen gutted and redesigned to create an open space and features upgraded built-in appliances, marble counters, custom cabinetry, oversized pantry and extra large island with wine rack*** Open concept layout with floor-to-ceiling glass doors that lead to the sun-filled solarium**Massive primary bedroom retreat with FOUR closets including two custom built-in units**Cosy family room with wall-to-wall closets can double as a 3rd bedroom. Bonus Utility Sink w/Storage Unit in Laundry Room***Premium parking spot near elevator** Resort-style amenities include: sauna, billiard & games rooms, woodworking shop, library, indoor & outdoor pools with cabanas, tennis & squash courts, cardio & weight gyms, party room, 24-hr gatehouse, award-winning landscaping w/ beautiful gardens, cabanas and walkways security***Immaculately Maintained Building with Excellent Planning Committee Curating Weekly Social Events Unbeatable Location Across from Shopping Mall, Restaurants and New Library, Transit, Parks, Hospital and Great Schools**Direct & Private Path Allows Access to Warden Ave For Building Residents. (id:51532)
Tags
| Property Summary |
|---|
| Building |
|---|
| Level | Rooms | Dimensions |
|---|---|---|
| Flat | Foyer | 2 m x 1.65 m |
| Living room | 6.4 m x 3.66 m | |
| Dining room | 4.27 m x 3.66 m | |
| Kitchen | 3.96 m x 3.35 m | |
| Primary Bedroom | 5.79 m x 3.66 m | |
| Bedroom 2 | 4.27 m x 3.05 m | |
| Bedroom 3 | 5.03 m x 3.35 m |
| Features | |||||
|---|---|---|---|---|---|
| Balcony | In suite Laundry | Underground | |||
| Garage | Oven - Built-In | Blinds | |||
| Cooktop | Dishwasher | Dryer | |||
| Microwave | Oven | Washer | |||
| Refrigerator | Central air conditioning | Fireplace(s) | |||
| Separate Heating Controls | Security/Concierge | ||||




















































