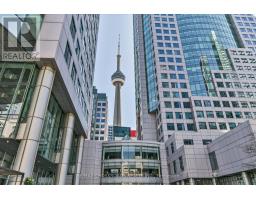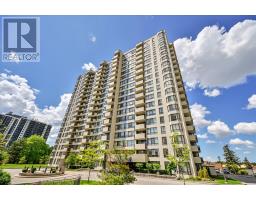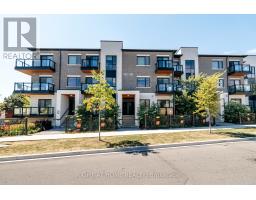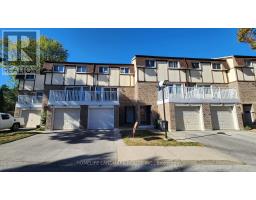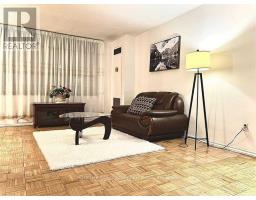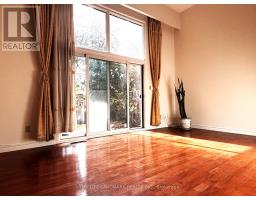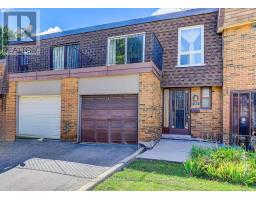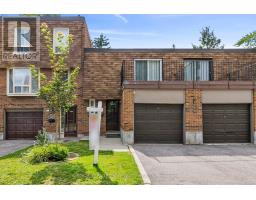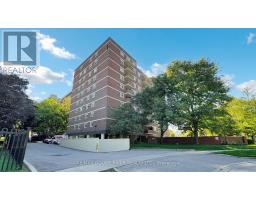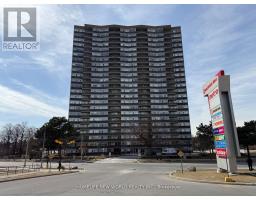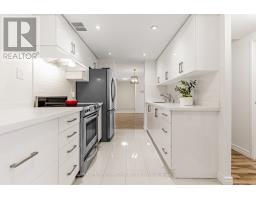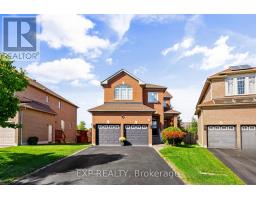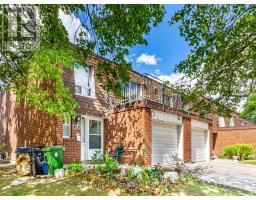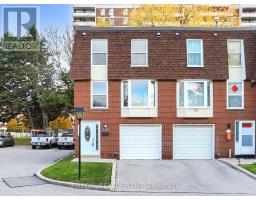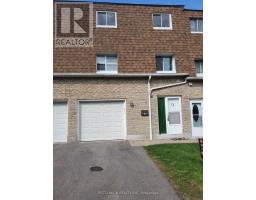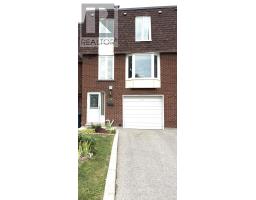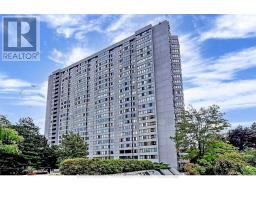308 - 2330 BRIDLETOWNE CIRCLE, Toronto (L'Amoreaux), Ontario, CA
Address: 308 - 2330 BRIDLETOWNE CIRCLE, Toronto (L'Amoreaux), Ontario
3 Beds2 Baths1200 sqftStatus: Buy Views : 511
Price
$590,000
Summary Report Property
- MKT IDE12439051
- Building TypeApartment
- Property TypeSingle Family
- StatusBuy
- Added5 weeks ago
- Bedrooms3
- Bathrooms2
- Area1200 sq. ft.
- DirectionNo Data
- Added On03 Oct 2025
Property Overview
Tridel Built Skygarden II With Superb Amenities! Bright and Spacious 2+1 Unit. Totally Renovated Including Laminate Flooring, Newer Kitchen With Stainless Steel Appliances, Quartz Counter-Top, Toilets. Absolutely Move-In Condition! Practical Split Bedrooms Layout With Large Windows, Primary Bedroom With His/Her Closet, Sun-filled solarium, Eat-In Kitchen With Hollywood Ceiling, Laundry Room With Storage,! 24 Hr Gated Security, All-Inclusive Condo Fee(Includes Cable). Exceptional Resort-Style Amenities: 2 gyms, indoor pool & hot tub, outdoor pool with lounge & BBQ, tennis & squash courts, ping pong, practice golf, library, billiards room, and more! Close To All Amenities. Steps To Parks, TTC, Library, Restaurants. (id:51532)
Tags
| Property Summary |
|---|
Property Type
Single Family
Building Type
Apartment
Square Footage
1200 - 1399 sqft
Community Name
L'Amoreaux
Title
Condominium/Strata
Parking Type
Underground,Garage
| Building |
|---|
Bedrooms
Above Grade
2
Below Grade
1
Bathrooms
Total
3
Partial
1
Interior Features
Appliances Included
Dryer, Microwave, Stove, Washer, Window Coverings, Refrigerator
Flooring
Laminate, Ceramic
Building Features
Features
Balcony, In suite Laundry
Square Footage
1200 - 1399 sqft
Building Amenities
Recreation Centre, Exercise Centre, Party Room, Visitor Parking, Security/Concierge
Heating & Cooling
Cooling
Central air conditioning
Heating Type
Forced air
Exterior Features
Exterior Finish
Concrete
Pool Type
Indoor pool, Outdoor pool
Neighbourhood Features
Community Features
Pet Restrictions
Amenities Nearby
Public Transit, Park
Maintenance or Condo Information
Maintenance Fees
$840.67 Monthly
Maintenance Fees Include
Heat, Electricity, Water, Cable TV, Common Area Maintenance, Insurance, Parking
Maintenance Management Company
Crossbridge
Parking
Parking Type
Underground,Garage
Total Parking Spaces
1
| Land |
|---|
Lot Features
Fencing
Fenced yard
| Level | Rooms | Dimensions |
|---|---|---|
| Flat | Living room | 9.4 m x 3.7 m |
| Dining room | 9.4 m x 3.7 m | |
| Den | 3.8 m x 2.3 m | |
| Kitchen | 3.2 m x 3 m | |
| Primary Bedroom | 5.1 m x 3.7 m | |
| Bathroom | 4.4 m x 2 m | |
| Bedroom 2 | 4.6 m x 3.3 m | |
| Laundry room | 1.9 m x 1.9 m | |
| Utility room | 1.9 m x 1.6 m |
| Features | |||||
|---|---|---|---|---|---|
| Balcony | In suite Laundry | Underground | |||
| Garage | Dryer | Microwave | |||
| Stove | Washer | Window Coverings | |||
| Refrigerator | Central air conditioning | Recreation Centre | |||
| Exercise Centre | Party Room | Visitor Parking | |||
| Security/Concierge | |||||


































