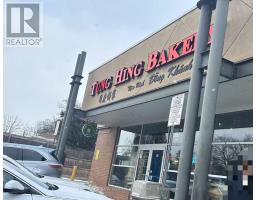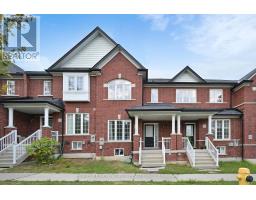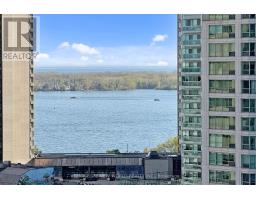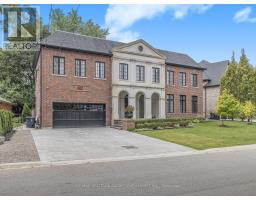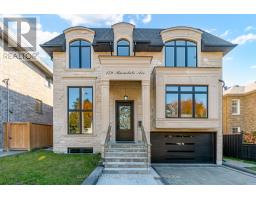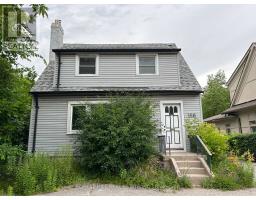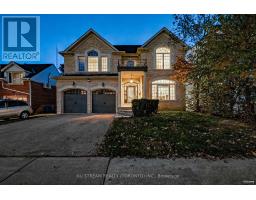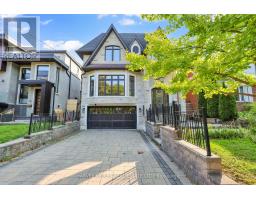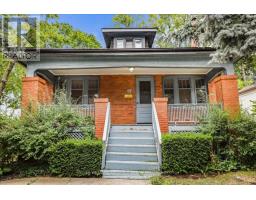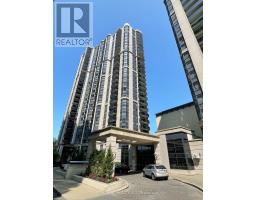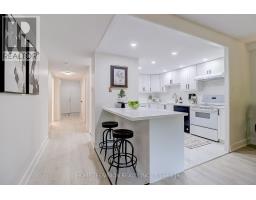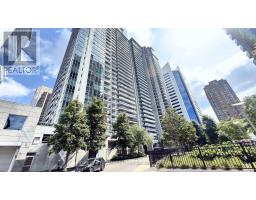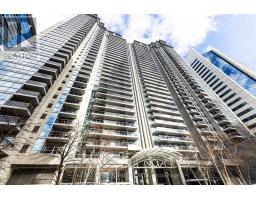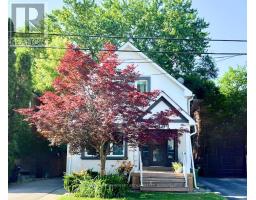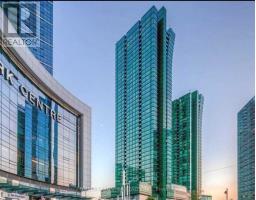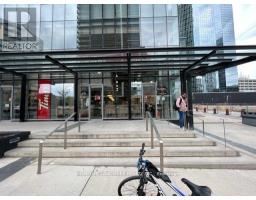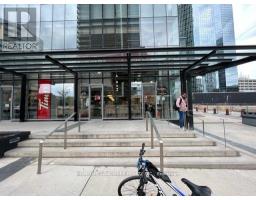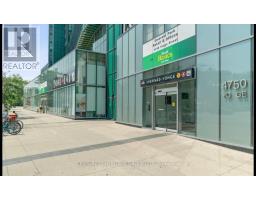14 FRANKLIN AVENUE, Toronto (Lansing-Westgate), Ontario, CA
Address: 14 FRANKLIN AVENUE, Toronto (Lansing-Westgate), Ontario
Summary Report Property
- MKT IDC12425361
- Building TypeHouse
- Property TypeSingle Family
- StatusBuy
- Added8 weeks ago
- Bedrooms6
- Bathrooms2
- Area700 sq. ft.
- DirectionNo Data
- Added On25 Sep 2025
Property Overview
At Yonge / Sheppard! Welcome to a beautifully updated detached home in one of Torontos most sought-after neighbourhoods. This charming 2-storey residence features a bright, open-concept main floor with hardwood throughout, a modern kitchen with quartz counters & stainless steel appliances, and a spacious living/dining area ideal for entertaining. Upstairs offers three comfortable bedrooms and a stylish renovated bath. The finished basement includes 3 bedrooms, a full bathroom, laundry and dryer. Outside, enjoy a private fenced yard with a deck perfect for summer evenings. Steps to parks, schools, shops, TTC, and quick access to downtown. Move-in ready with timeless curb appeal and a warm, inviting feel perfect for families or professionals alike.Turn-key property with multiple income streams or future redevelopment potential.A Prime Investment Opportunity! (id:51532)
Tags
| Property Summary |
|---|
| Building |
|---|
| Level | Rooms | Dimensions |
|---|---|---|
| Basement | Bedroom | Measurements not available |
| Living room | Measurements not available | |
| Kitchen | Measurements not available | |
| Bedroom 4 | Measurements not available | |
| Bedroom 5 | Measurements not available | |
| Main level | Living room | Measurements not available |
| Kitchen | Measurements not available | |
| Primary Bedroom | Measurements not available | |
| Bedroom 2 | Measurements not available | |
| Bedroom 3 | Measurements not available |
| Features | |||||
|---|---|---|---|---|---|
| Carpet Free | In-Law Suite | No Garage | |||
| Dryer | Microwave | Stove | |||
| Two Washers | Refrigerator | Apartment in basement | |||
| Separate entrance | Central air conditioning | ||||





































