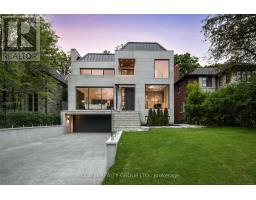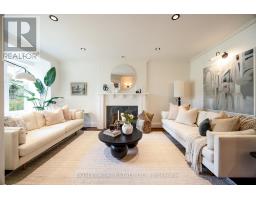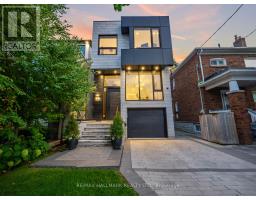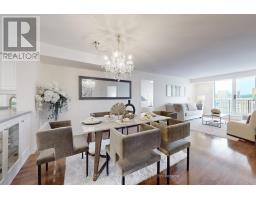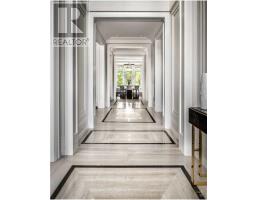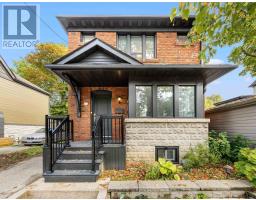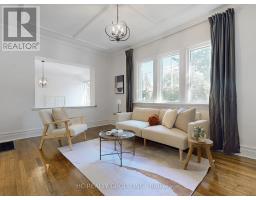118 BRAESIDE ROAD, Toronto (Lawrence Park North), Ontario, CA
Address: 118 BRAESIDE ROAD, Toronto (Lawrence Park North), Ontario
Summary Report Property
- MKT IDC12403505
- Building TypeHouse
- Property TypeSingle Family
- StatusBuy
- Added1 weeks ago
- Bedrooms4
- Bathrooms4
- Area1500 sq. ft.
- DirectionNo Data
- Added On21 Sep 2025
Property Overview
Coveted Quiet Location Overlooking Prestigious Wanless Park - A Rare Opportunity to reside across from the Park. Welcome to this beautiful 4 bedroom home which features a family room, main floor powder room, and eat-in kitchen with walk out to private garden. Spacious and bright Living & Dining rooms boast Gleaming Hardwood Floors and Large Picture Windows. A Built-in Garage with Private Drive ensure no shortage of parking. Finished Lower Level for added living space, Forced Air Gas Heating and Central Air Conditioning. Walk to Toronto French School. Close to Crescent School, Granite Club, Bedford Park and Blessed Sacrament Schools. Aprx 5 to 8 minutes to TTC, Yonge Street & Fine Dining. This is a rare chance to enjoy a family-friendly neighborhood with top schools, recreation, and urban amenities just steps away. Create your Lifestyle in this special home surrounded by wonderful neighbours and future friends. Join the Wanless Park Tennis Club across the street for great social activity for young and old. This is truly a Lifestyle Dream come true. (id:51532)
Tags
| Property Summary |
|---|
| Building |
|---|
| Level | Rooms | Dimensions |
|---|---|---|
| Second level | Primary Bedroom | 4.06 m x 4.18 m |
| Bedroom 2 | 3.05 m x 4.45 m | |
| Bedroom 3 | 2.87 m x 3.13 m | |
| Bedroom 4 | 3.1 m x 4.35 m | |
| Family room | 2.87 m x 6.4 m | |
| Lower level | Laundry room | 2.3 m x 2.88 m |
| Workshop | 3.45 m x 3.72 m | |
| Recreational, Games room | 5.04 m x 5.54 m | |
| Main level | Living room | 4.03 m x 5.52 m |
| Dining room | 3.44 m x 3.91 m | |
| Kitchen | 2.64 m x 5.47 m | |
| Eating area | 2.01 m x 2.08 m |
| Features | |||||
|---|---|---|---|---|---|
| Garage | Dishwasher | Dryer | |||
| Microwave | Stove | Washer | |||
| Window Coverings | Refrigerator | Central air conditioning | |||
| Fireplace(s) | |||||








































