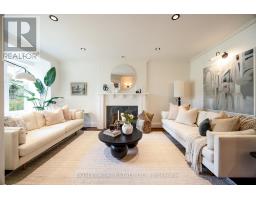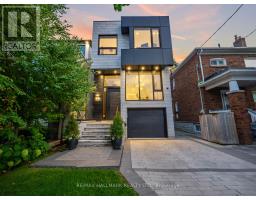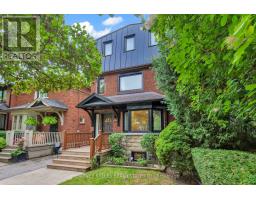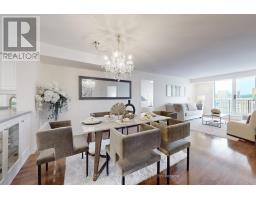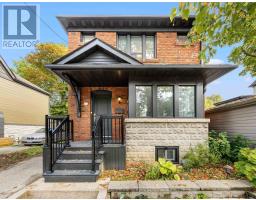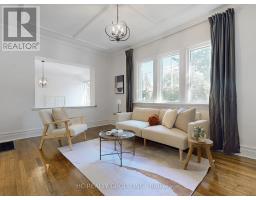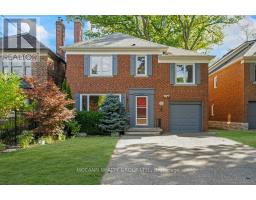59 TEDDINGTON PARK AVE AVENUE, Toronto (Lawrence Park North), Ontario, CA
Address: 59 TEDDINGTON PARK AVE AVENUE, Toronto (Lawrence Park North), Ontario
6 Beds7 Baths3500 sqftStatus: Buy Views : 634
Price
$6,500,000
Summary Report Property
- MKT IDC12435923
- Building TypeHouse
- Property TypeSingle Family
- StatusBuy
- Added2 days ago
- Bedrooms6
- Bathrooms7
- Area3500 sq. ft.
- DirectionNo Data
- Added On01 Oct 2025
Property Overview
Exceptional Opportunity in Lawrence Park North! Premium 70 x 183 Ft Lot on One of the Most Prestigious Streets in the Area. Coming with Approved Building Permits for a Stunning Custom Home of Around 8,000 Sq Ft Above Grade Across 2.5 Storeys With Underground Parking Elevator System. Designed by a Top-Tier Architect Richard Wengle with Interior Plans by a Leading Interior Designer Douglas Design Studio. Featuring Distinctive, High-End Finishes Throughout. A Rare Chance to Build a Landmark Residence Without the Wait All Permits in Place and Ready to Go. Surrounded by Luxury Homes, Top Schools, and Just Minutes to Yonge Street, Transit, and Amenities. Don't Miss This Exclusive Offering! (id:51532)
Tags
| Property Summary |
|---|
Property Type
Single Family
Building Type
House
Storeys
2.5
Square Footage
3500 - 5000 sqft
Community Name
Lawrence Park North
Title
Freehold
Land Size
70 x 183 FT
Parking Type
Detached Garage,Garage
| Building |
|---|
Bedrooms
Above Grade
5
Below Grade
1
Bathrooms
Total
6
Partial
2
Interior Features
Appliances Included
Oven - Built-In
Flooring
Marble, Hardwood
Basement Features
Separate entrance
Basement Type
N/A (Finished)
Building Features
Features
Sump Pump
Foundation Type
Block
Style
Detached
Square Footage
3500 - 5000 sqft
Heating & Cooling
Cooling
Central air conditioning
Heating Type
Hot water radiator heat
Utilities
Utility Sewer
Sanitary sewer
Water
Municipal water
Exterior Features
Exterior Finish
Stucco
Pool Type
Inground pool
Parking
Parking Type
Detached Garage,Garage
Total Parking Spaces
6
| Level | Rooms | Dimensions |
|---|---|---|
| Second level | Bedroom 3 | 4.61 m x 3.26 m |
| Primary Bedroom | 4.48 m x 4.34 m | |
| Sitting room | 3.22 m x 3.07 m | |
| Library | 3.68 m x 3.67 m | |
| Bedroom 2 | 4.13 m x 3.68 m | |
| Main level | Foyer | 7.04 m x 2.5 m |
| Living room | 8.56 m x 4.62 m | |
| Dining room | 5.75 m x 4.27 m | |
| Library | 4.46 m x 2.74 m | |
| Family room | 7.12 m x 4.63 m | |
| Kitchen | 6.67 m x 4.16 m |
| Features | |||||
|---|---|---|---|---|---|
| Sump Pump | Detached Garage | Garage | |||
| Oven - Built-In | Separate entrance | Central air conditioning | |||


















