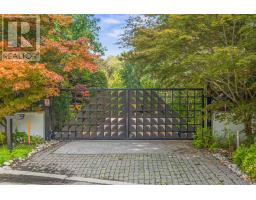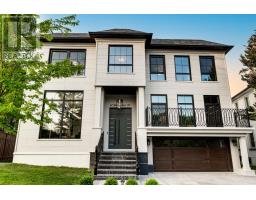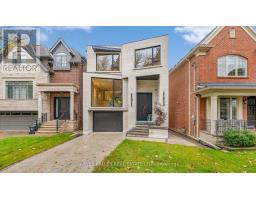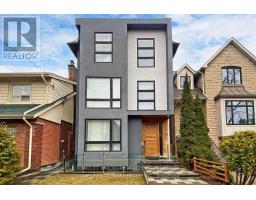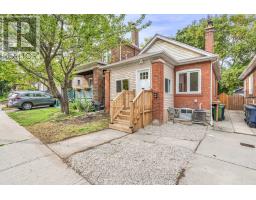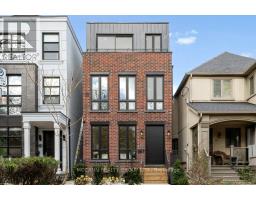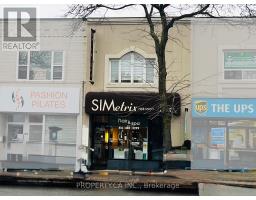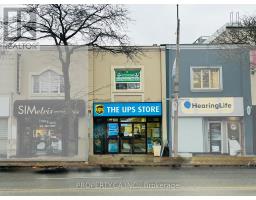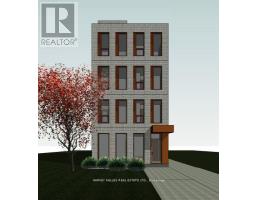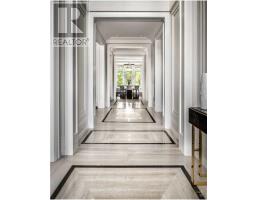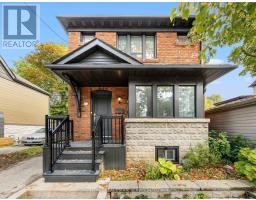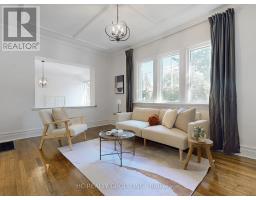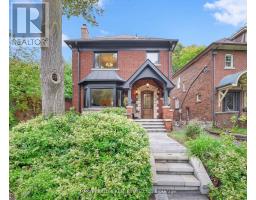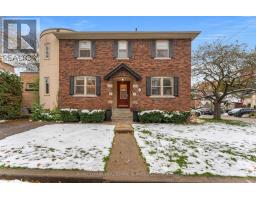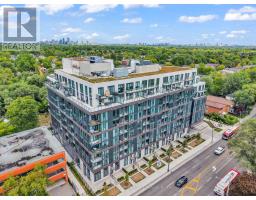906 - 250 LAWRENCE AVENUE W, Toronto (Lawrence Park North), Ontario, CA
Address: 906 - 250 LAWRENCE AVENUE W, Toronto (Lawrence Park North), Ontario
3 Beds3 Baths1000 sqftStatus: Buy Views : 891
Price
$1,569,900
Summary Report Property
- MKT IDC12397697
- Building TypeApartment
- Property TypeSingle Family
- StatusBuy
- Added4 weeks ago
- Bedrooms3
- Bathrooms3
- Area1000 sq. ft.
- DirectionNo Data
- Added On22 Oct 2025
Property Overview
Welcome To The Penthouse In This Brand New Boutique Building Located At Lawrence Ave & Avenue Rd - One Of Toronto's Most Desired Neighbourhoods. Experience Pure Luxury In This Corner Unit Which Offers A Rare And Spacious Two-Bedroom Plus Large Den, And 2 Bath Layout. Never Before Lived In. This Unit Boasts Just Over 1000 Sq Ft Plus Oversized Balcony. Enjoy Floor To Ceiling Windows With Soaring Ceilings Throughout In This Modern Open Concept Suite. Highly Desirable Lifestyle With The Best Area Amenities Available. Just Steps To The Shops And Eateries Of Avenue Rd, High-End Grocery Stores, Public Transit, The Douglas Greenbelt And Bedford Park! The City's Top Public And Private Schools Are Just A Short Walk From Your Front Door. (id:51532)
Tags
| Property Summary |
|---|
Property Type
Single Family
Building Type
Apartment
Square Footage
1000 - 1199 sqft
Community Name
Lawrence Park North
Title
Condominium/Strata
Parking Type
Underground,Garage
| Building |
|---|
Bedrooms
Above Grade
2
Below Grade
1
Bathrooms
Total
3
Interior Features
Flooring
Hardwood
Building Features
Features
Ravine
Square Footage
1000 - 1199 sqft
Fire Protection
Security guard
Building Amenities
Exercise Centre, Recreation Centre, Visitor Parking, Storage - Locker
Heating & Cooling
Cooling
Central air conditioning
Heating Type
Forced air
Exterior Features
Exterior Finish
Concrete
Neighbourhood Features
Community Features
Pet Restrictions
Amenities Nearby
Park
Maintenance or Condo Information
Maintenance Fees
$1015.23 Monthly
Maintenance Fees Include
Common Area Maintenance, Insurance, Parking
Maintenance Management Company
DEL PROPERTY MANAGEMENT
Parking
Parking Type
Underground,Garage
Total Parking Spaces
1
| Level | Rooms | Dimensions |
|---|---|---|
| Flat | Foyer | 2.1 m x 1.6 m |
| Living room | 4.45 m x 3.84 m | |
| Kitchen | 4.71 m x 3.33 m | |
| Primary Bedroom | 3.85 m x 3.54 m | |
| Bedroom 2 | 4.96 m x 2.86 m | |
| Den | 2.87 m x 1.92 m |
| Features | |||||
|---|---|---|---|---|---|
| Ravine | Underground | Garage | |||
| Central air conditioning | Exercise Centre | Recreation Centre | |||
| Visitor Parking | Storage - Locker | ||||




































