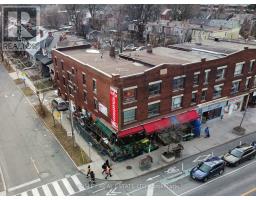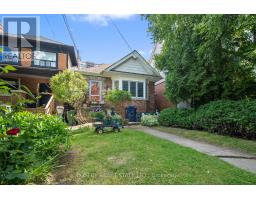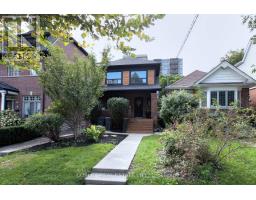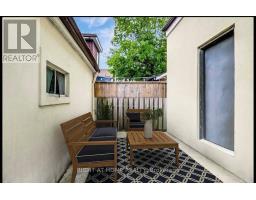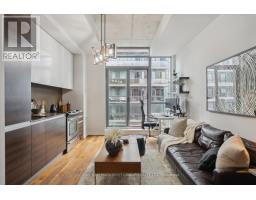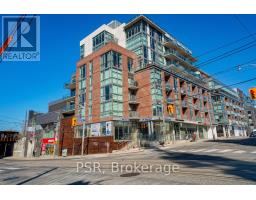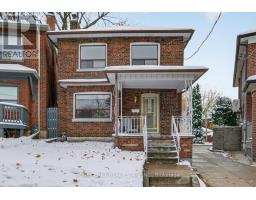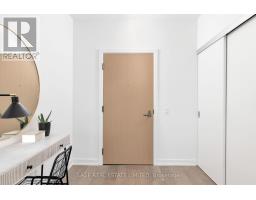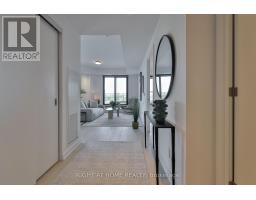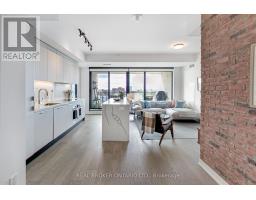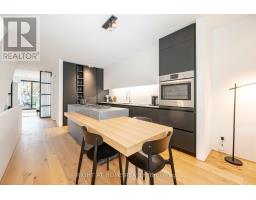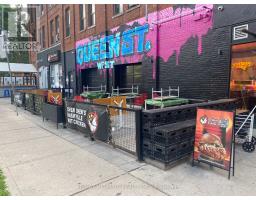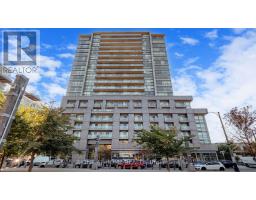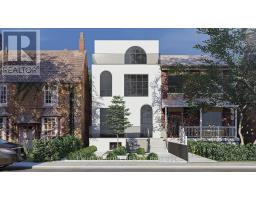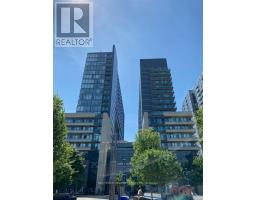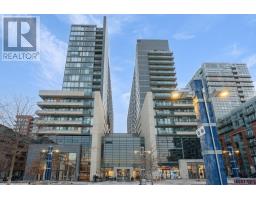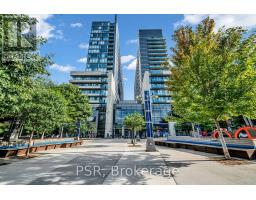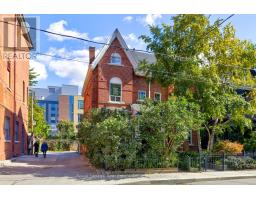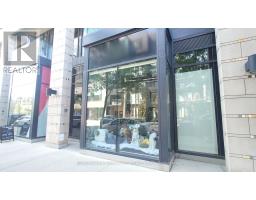140 DOVERCOURT ROAD, Toronto (Little Portugal), Ontario, CA
Address: 140 DOVERCOURT ROAD, Toronto (Little Portugal), Ontario
Summary Report Property
- MKT IDC12417532
- Building TypeHouse
- Property TypeSingle Family
- StatusBuy
- Added7 weeks ago
- Bedrooms5
- Bathrooms3
- Area2000 sq. ft.
- DirectionNo Data
- Added On25 Sep 2025
Property Overview
Expansive Victorian gem configured as three units. Extraordinary main floor owners suite filled with character including restored Victorian mouldings and trim, walkout to a lovely garden and oversized two car garage. Earn extra income from: a two-level apartment on the 2nd and 3rd floor with up to 4 bedrooms and 2nd floor deck, and a spacious 1 bedroom basement apartment with private separate entrance along the side of the building. This property offers an excellent opportunity for an investor, a buyer looking for a beautiful apartment with supplementary income from fantastic tenants, or is suitable for a conversion to a large single family home. All tenants are month to month. The extra wide and deep lot combined with the broad rear laneway , make this home a prime candidate for a laneway home. The precedent has already been set by neighbouring properties. Steps to vibrant Queen West, Ossington, and Trinity Bellwoods Park (id:51532)
Tags
| Property Summary |
|---|
| Building |
|---|
| Land |
|---|
| Level | Rooms | Dimensions |
|---|---|---|
| Second level | Living room | 5.31 m x 3.58 m |
| Kitchen | 3.53 m x 3.84 m | |
| Bedroom | 3.58 m x 3.48 m | |
| Bedroom 2 | 3.18 m x 2.82 m | |
| Third level | Bedroom 4 | 3 m x 5.46 m |
| Bedroom 3 | 3.66 m x 5.46 m | |
| Basement | Kitchen | 4.17 m x 3.66 m |
| Bedroom | 4.34 m x 3.5 m | |
| Main level | Living room | 5.54 m x 3.45 m |
| Dining room | 3.78 m x 3.45 m | |
| Primary Bedroom | 3.07 m x 2.69 m | |
| Kitchen | 4.17 m x 3.76 m |
| Features | |||||
|---|---|---|---|---|---|
| Lane | In-Law Suite | Detached Garage | |||
| Garage | Separate entrance | Central air conditioning | |||




















































