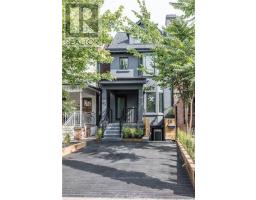1718 W - 36 LISGAR STREET, Toronto (Little Portugal), Ontario, CA
Address: 1718 W - 36 LISGAR STREET, Toronto (Little Portugal), Ontario
Summary Report Property
- MKT IDC12343292
- Building TypeApartment
- Property TypeSingle Family
- StatusRent
- Added7 days ago
- Bedrooms2
- Bathrooms2
- AreaNo Data sq. ft.
- DirectionNo Data
- Added On22 Aug 2025
Property Overview
Beautiful 2 Bedroom With 2 Full Bathrooms Including One Parking. In The Heart Of Little Portugal With Boutique Shops And Restaurants. T.T.C. At Your Doorstep With A 99 Transit Score, 94 Walking Score And 55 Bike Score. Condo in the most desirable area of Little Portugal in the heart of Queen West. Spacious and open concept layout. Built-in S/S appliances.Spacious bedrooms with beautiful floor to ceiling windows with w/o to balcony .Additionally, the entire unit will be freshly touchup paint and professionally cleaned. The previous tenants will move out at the end of Sept, and we have already scheduled the necessary contractors to carry out these tasks. Premium location in a modern complex that features a unique architectural style of two side-by-side towers. The young professional-filled, cosmopolitan community overlooking Lisgar Park with an unobstructed view of west neighbourhood Only minutes away from restaurants, Amenities: Gym, Party Room, Games Room, Walk Out Terrace, Concierge. (id:51532)
Tags
| Property Summary |
|---|
| Building |
|---|
| Level | Rooms | Dimensions |
|---|---|---|
| Main level | Living room | 6.5 m x 3.06 m |
| Dining room | 6.5 m x 3.06 m | |
| Kitchen | 6.5 m x 3.06 m | |
| Primary Bedroom | 4 m x 3 m | |
| Bedroom 2 | 3 m x 2.67 m |
| Features | |||||
|---|---|---|---|---|---|
| Balcony | Underground | Garage | |||
| Blinds | Microwave | Stove | |||
| Refrigerator | Central air conditioning | Security/Concierge | |||
| Exercise Centre | Party Room | ||||



























































