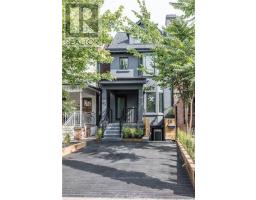736 - 68 ABELL STREET, Toronto (Little Portugal), Ontario, CA
Address: 736 - 68 ABELL STREET, Toronto (Little Portugal), Ontario
Summary Report Property
- MKT IDC12344112
- Building TypeApartment
- Property TypeSingle Family
- StatusRent
- Added6 days ago
- Bedrooms2
- Bathrooms2
- AreaNo Data sq. ft.
- DirectionNo Data
- Added On22 Aug 2025
Property Overview
Savor your morning coffee, take your afternoon calls, or host an evening dinner party on your expansive private terrace a rare find in the heart of iconic Queen West.Just steps to Trinity Bellwoods Park, The Drake Hotel, Ossington Strip, cafés, grocery stores, art galleries, boutiques, shops, restaurants, and vibrant nightlife, this home puts you at the center of it all.Inside, the thoughtfully designed split 2-bedroom, 2-bathroom layout offers both comfort and flexibility. Use the second bedroom as a formal dining room, home office, or creative space the possibilities are endless.Only a handful of units in the building offer a terrace of this size; the last comparable was Unit 737 right next door. Parking & locker are included, and building amenities are exceptional.Welcome home. Welcome to your urban oasis.(Note: Photos are from a previous listing.) (id:51532)
Tags
| Property Summary |
|---|
| Building |
|---|
| Level | Rooms | Dimensions |
|---|---|---|
| Flat | Living room | 6.58 m x 3 m |
| Kitchen | 6.58 m x 3 m | |
| Primary Bedroom | 3.66 m x 2.4 m | |
| Bedroom 2 | 3.04 m x 2.43 m | |
| Dining room | 6.58 m x 3 m |
| Features | |||||
|---|---|---|---|---|---|
| Underground | Garage | Dishwasher | |||
| Dryer | Furniture | Microwave | |||
| Stove | Refrigerator | Central air conditioning | |||
| Exercise Centre | Party Room | Recreation Centre | |||
| Storage - Locker | |||||


























