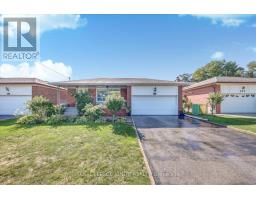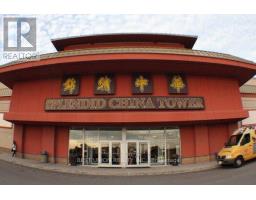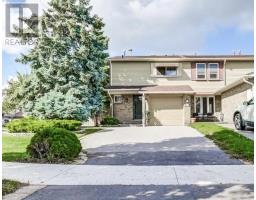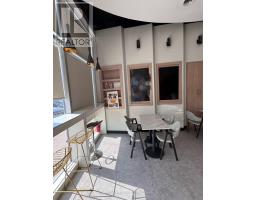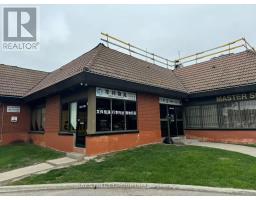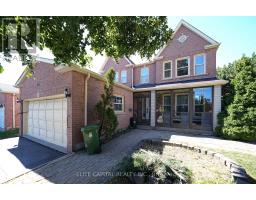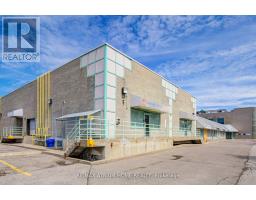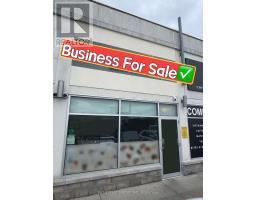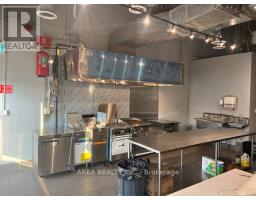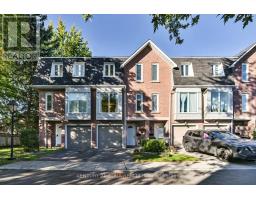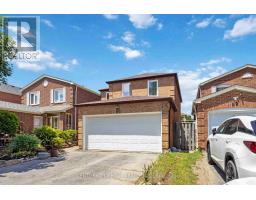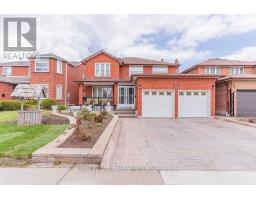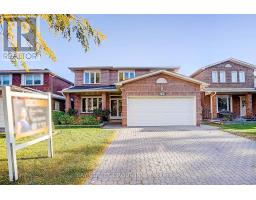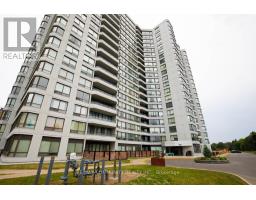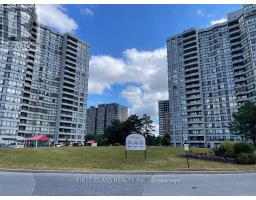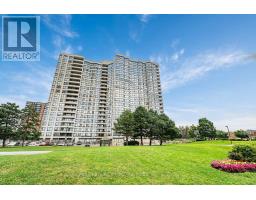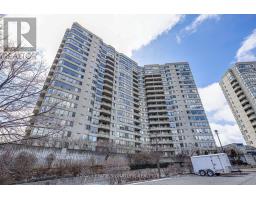1801 - 330 ALTON TOWERS CIRCLE, Toronto (Milliken), Ontario, CA
Address: 1801 - 330 ALTON TOWERS CIRCLE, Toronto (Milliken), Ontario
Summary Report Property
- MKT IDE12350932
- Building TypeApartment
- Property TypeSingle Family
- StatusBuy
- Added9 weeks ago
- Bedrooms3
- Bathrooms2
- Area1000 sq. ft.
- DirectionNo Data
- Added On22 Aug 2025
Property Overview
Discover this beautifully maintained condo featuring 2 spacious bedrooms, a bright solarium, and 2 fully renovated bathrooms. Designed with an open-concept layout, the unit is filled with natural light and offers unobstructed views with no wasted space. The modern kitchen overlooks stunning scenery, while all-inclusive condo fees cover hydro, water, A/C, heating, and cable TV ensuring comfort and convenience year-round. Located in a prime neighbourhood, you'll enjoy easy access to TTC, shopping, dining, Pacific Mall, and Highways 401 & 404.This well-managed building offers 24-hour gatehouse security and an array of amenities, including a gym, sauna, tennis and squash courts, whirlpool/hot tub , an outdoor pool, and a party room. Experience the perfect blend of luxury, comfort, and convenience at 330 Alton Towers Circle. (id:51532)
Tags
| Property Summary |
|---|
| Building |
|---|
| Level | Rooms | Dimensions |
|---|---|---|
| Ground level | Living room | 5.18 m x 3.35 m |
| Dining room | 3.02 m x 2.56 m | |
| Kitchen | 4.27 m x 2.44 m | |
| Primary Bedroom | 4.57 m x 3.45 m | |
| Bedroom 2 | 4.27 m x 3.05 m | |
| Solarium | 3.35 m x 2.1 m |
| Features | |||||
|---|---|---|---|---|---|
| Underground | Garage | Dryer | |||
| Stove | Washer | Refrigerator | |||
| Central air conditioning | |||||



















