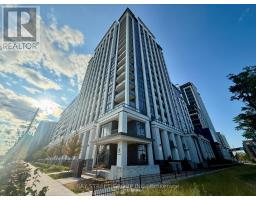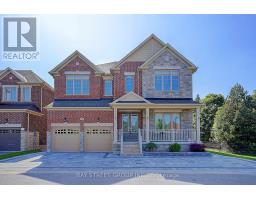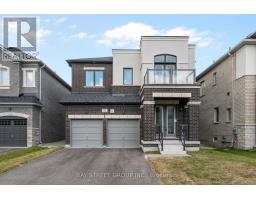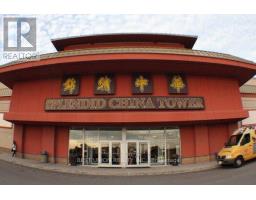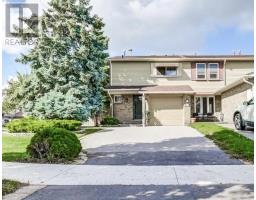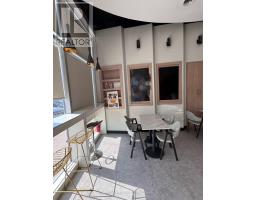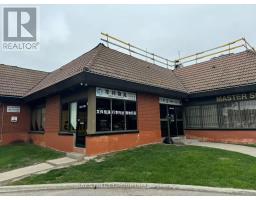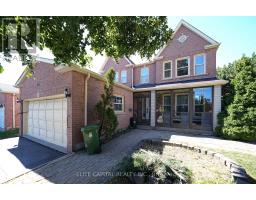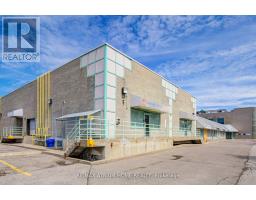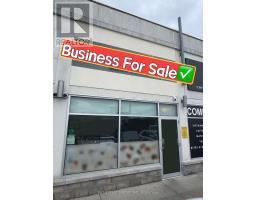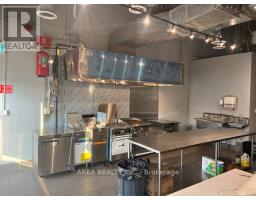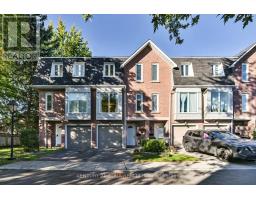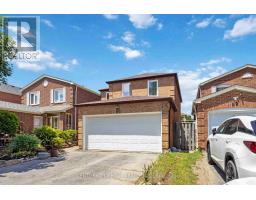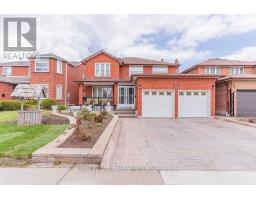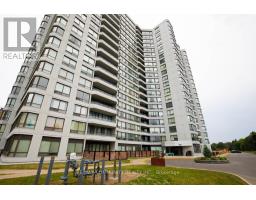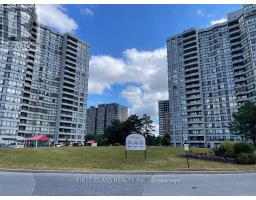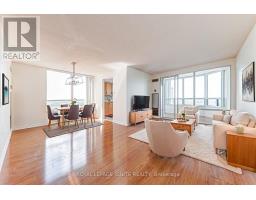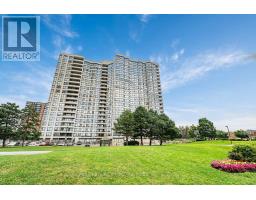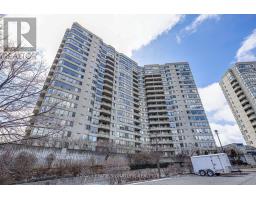334 GOLDHAWK TRAIL, Toronto (Milliken), Ontario, CA
Address: 334 GOLDHAWK TRAIL, Toronto (Milliken), Ontario
Summary Report Property
- MKT IDE12457038
- Building TypeHouse
- Property TypeSingle Family
- StatusBuy
- Added2 weeks ago
- Bedrooms6
- Bathrooms3
- Area2500 sq. ft.
- DirectionNo Data
- Added On12 Oct 2025
Property Overview
Very Well-Maintained Home in a Super Convenient Location! Welcome to this beautifully kept home featuring hardwood floor on the main and second level, freshly painted throughout, and an oak staircase. The main floor boasts a smooth ceiling and a modern kitchen with quartz countertop and backsplash(2017) perfect for family living and entertaining. The spacious primary bedroom offers a luxurious 5-piece ensuite bathroom, providing a comfortable retreat. Enjoy the interlocked backyard, ideal for outdoor gatherings, with extra space for a small garden! Recent updates include: A/C (2016), Basement laminate flooring (2017), Roof and eavestrough (2023). A true move-in-ready home in a prime location close to school, park, supermarket, and public transit. Don't miss this opportunity! (id:51532)
Tags
| Property Summary |
|---|
| Building |
|---|
| Land |
|---|
| Level | Rooms | Dimensions |
|---|---|---|
| Second level | Primary Bedroom | 6.75 m x 3.5 m |
| Bedroom 2 | 4.27 m x 3 m | |
| Bedroom 3 | 4.75 m x 3 m | |
| Bedroom 4 | 2.9 m x 3.2 m | |
| Basement | Recreational, Games room | 7.84 m x 3.1 m |
| Living room | 6.27 m x 5.52 m | |
| Bedroom | 3.72 m x 2.97 m | |
| Main level | Living room | 5.65 m x 3.1 m |
| Family room | 3.17 m x 5.51 m | |
| Kitchen | 5.8 m x 3.23 m | |
| Eating area | 5.8 m x 3.23 m | |
| Bedroom | 4.56 m x 3.1 m |
| Features | |||||
|---|---|---|---|---|---|
| Carpet Free | Attached Garage | Garage | |||
| Dryer | Hood Fan | Stove | |||
| Washer | Refrigerator | Central air conditioning | |||





































