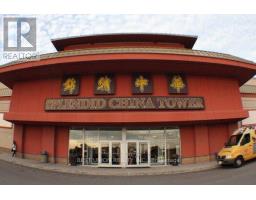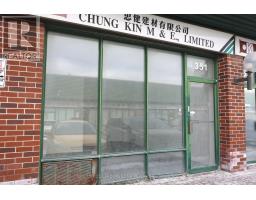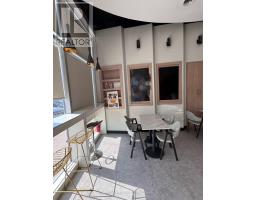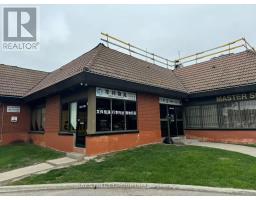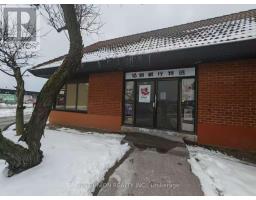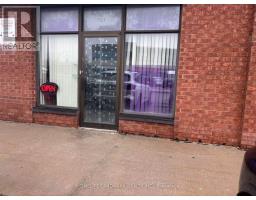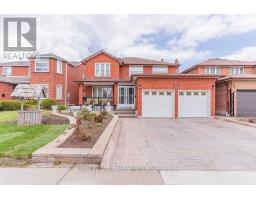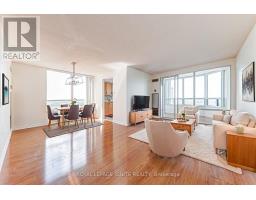530 - 2020 MCNICOLL AVENUE, Toronto (Milliken), Ontario, CA
Address: 530 - 2020 MCNICOLL AVENUE, Toronto (Milliken), Ontario
Summary Report Property
- MKT IDE12220297
- Building TypeApartment
- Property TypeSingle Family
- StatusBuy
- Added1 days ago
- Bedrooms2
- Bathrooms2
- Area800 sq. ft.
- DirectionNo Data
- Added On02 Sep 2025
Property Overview
Welcome To Mon Sheong Court Life Lease Private Residence, Scarborough. Resident Must Be 55+. Spacious 820 Sq. Ft. (as per Builder Floor Plan).Freshly Painted. Walk Out to the BALCONY from the Living Room. Open Concept Layout. Bright & Clean. Move-In Condition. This Spacious 1+1 Bedroom Layout has 2 Bathrooms, Bath Grab Bars, Storage, and One Locker (#C82): 24-Hour Security Guard & Emergency Alarm. Amenities. Activities Include: Mahjong, Card Room, Ping Pong, Karaoke, Hair Salon, Cafeteria, Pharmacy, Library, Gym, and Visitor Parking. Other Referral Services:- Shuttle Bus To Grocery Shopping (once a week), Meal Delivery Service, & Applying for Nursing Home. Steps to TTC, Shopping, and Restaurants. Maintenance Fee of $963.33 per Month, Including Heat, Hydro, Water, Property Tax, Cable TV and INTERNET. (id:51532)
Tags
| Property Summary |
|---|
| Building |
|---|
| Level | Rooms | Dimensions |
|---|---|---|
| Flat | Living room | 4.88 m x 5.18 m |
| Dining room | 4.88 m x 5.18 m | |
| Kitchen | 2.9 m x 2.97 m | |
| Bedroom | 3.05 m x 3.66 m | |
| Den | 2.13 m x 2.74 m |
| Features | |||||
|---|---|---|---|---|---|
| Balcony | No Garage | Dryer | |||
| Hood Fan | Stove | Washer | |||
| Window Coverings | Refrigerator | Central air conditioning | |||
| Exercise Centre | Security/Concierge | Party Room | |||
| Recreation Centre | Visitor Parking | Storage - Locker | |||































