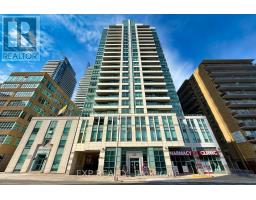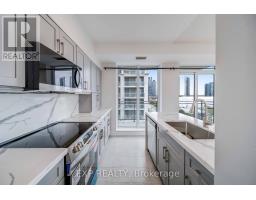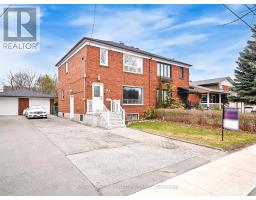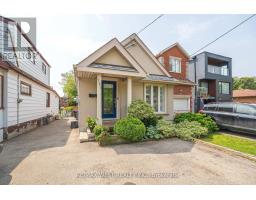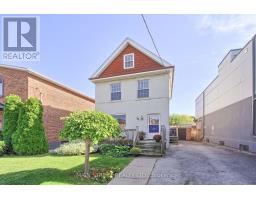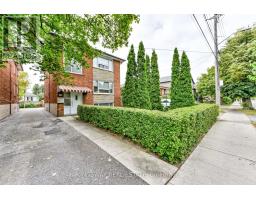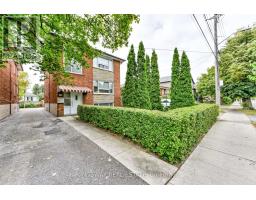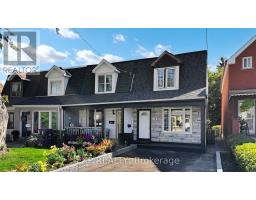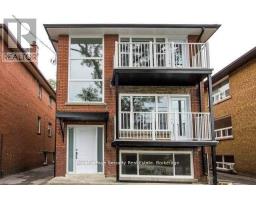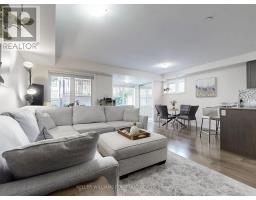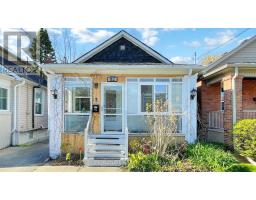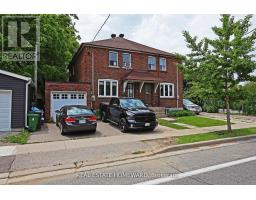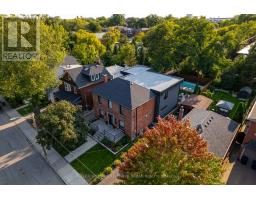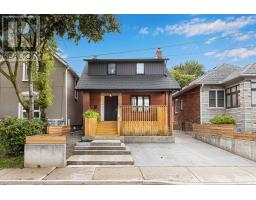1514 - 30 SHORE BREEZE DRIVE, Toronto (Mimico), Ontario, CA
Address: 1514 - 30 SHORE BREEZE DRIVE, Toronto (Mimico), Ontario
Summary Report Property
- MKT IDW12387354
- Building TypeApartment
- Property TypeSingle Family
- StatusBuy
- Added5 weeks ago
- Bedrooms2
- Bathrooms1
- Area500 sq. ft.
- DirectionNo Data
- Added On08 Sep 2025
Property Overview
Welcome to Eau Du Soleil Torontos Iconic Waterfront Address.This elegant 1 Bedroom + Study residence offers the perfect blend of sophistication and comfort, complete with private parking and locker for ultimate convenience. Step onto your panoramic balcony and be captivated by sweeping views of Lake Ontario and the iconic CNTowery our own serene retreat above the city.Indulge in an array of world-class, resort-inspired amenities: a sparkling saltwater pool, rejuvenating jacuzzi, cutting-edge fitness centre, yoga & Pilates studio, chic party lounge, expansive outdoor terrace, games room, and 24-hour concierge service.Perfectly positioned along Torontos vibrant waterfront, this residence offers direct lake access, picturesque parks, and scenic bike trails right at your doorstep. Just minutes from the downtown core, enjoy effortless connectivity with seamless access to Mimico GO Station, boutique shops, and the Gardiner Expressway.Experience luxury living redefined at Eau Du Soleil! (id:51532)
Tags
| Property Summary |
|---|
| Building |
|---|
| Level | Rooms | Dimensions |
|---|---|---|
| Flat | Living room | 3.22 m x 3.1 m |
| Dining room | 3.22 m x 3.1 m | |
| Kitchen | 3.22 m x 3.1 m | |
| Bedroom | 3.1 m x 2.85 m | |
| Study | 2 m x 1.95 m |
| Features | |||||
|---|---|---|---|---|---|
| Balcony | Carpet Free | Detached Garage | |||
| Garage | Dishwasher | Dryer | |||
| Microwave | Stove | Washer | |||
| Refrigerator | Central air conditioning | Storage - Locker | |||



















