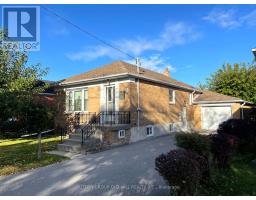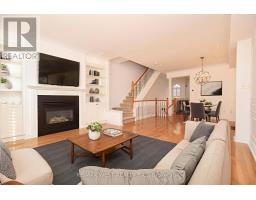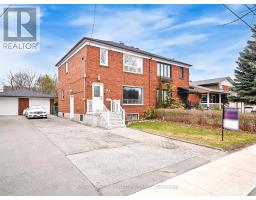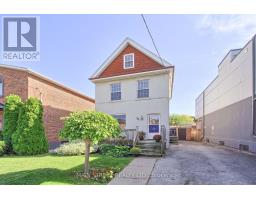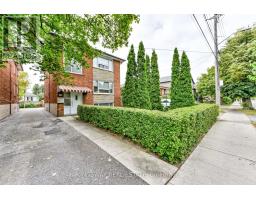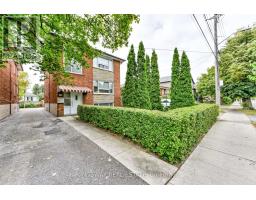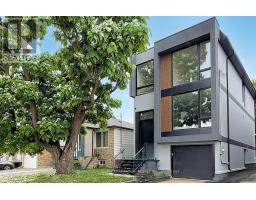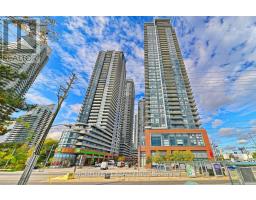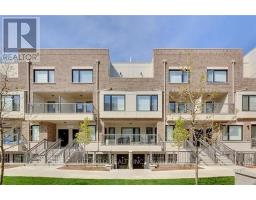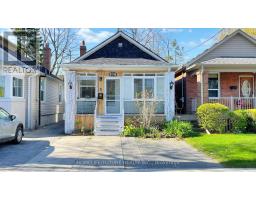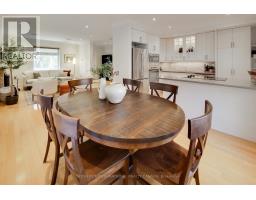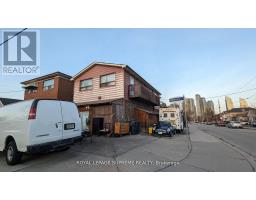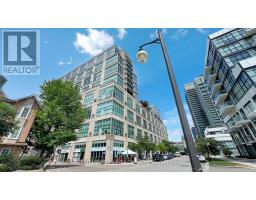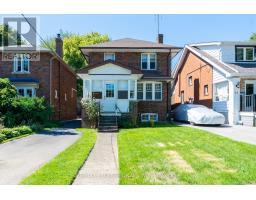156 ROYAL YORK ROAD, Toronto (Mimico), Ontario, CA
Address: 156 ROYAL YORK ROAD, Toronto (Mimico), Ontario
Summary Report Property
- MKT IDW12406957
- Building TypeHouse
- Property TypeSingle Family
- StatusBuy
- Added14 weeks ago
- Bedrooms3
- Bathrooms3
- Area1100 sq. ft.
- DirectionNo Data
- Added On16 Sep 2025
Property Overview
Wonderful investment opportunity. Currently set up as three completely renovated apartments. Great house extensively renovated in 2012-13. Perfect turn key investment with all three apartments currently rented on a month to month basis. Cap Rate of 4.37%!! Located in the heart of Mimico, steps to transit and the GO line. Just a short stroll to the lake and Mimico village. Great for first time home buyers with a double income to help pay the mortgage. Large private backyard, and parking for up to three cars. Don't wait, take advantage of the current buyer's market. This property is priced to sell. Rents are as follows. Basement $1350, Main floor $1750, Second Floor $1900. Total monthly income of $5000. Gross yearly income is $60,000. Operating expenses for 2024 $12,000. Net income $48,000. (id:51532)
Tags
| Property Summary |
|---|
| Building |
|---|
| Level | Rooms | Dimensions |
|---|---|---|
| Second level | Kitchen | 3.93 m x 2.25 m |
| Living room | 4.68 m x 2.87 m | |
| Dining room | 4.68 m x 2.87 m | |
| Bedroom | 3.02 m x 4.67 m | |
| Office | 2.54 m x 2.03 m | |
| Basement | Kitchen | 2.73 m x 3.06 m |
| Living room | 4.81 m x 4.86 m | |
| Bedroom | 4.81 m x 4.86 m | |
| Ground level | Kitchen | 3.81 m x 2.86 m |
| Living room | 3.03 m x 3.49 m | |
| Dining room | 3.03 m x 3.49 m | |
| Bedroom | 2.56 m x 3.27 m | |
| Bedroom 2 | 2.59 m x 3.65 m |
| Features | |||||
|---|---|---|---|---|---|
| Attached Garage | Garage | Dishwasher | |||
| Dryer | Microwave | Hood Fan | |||
| Range | Stove | Water Heater | |||
| Washer | Refrigerator | Apartment in basement | |||


























