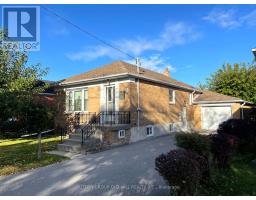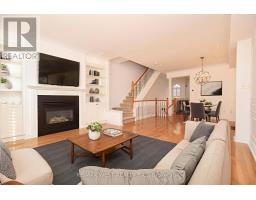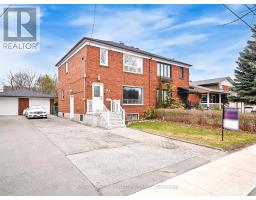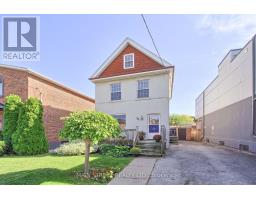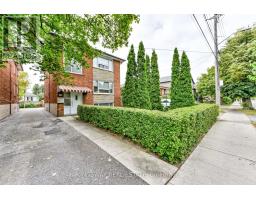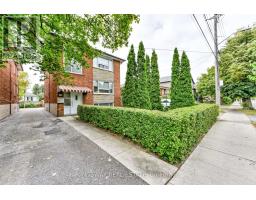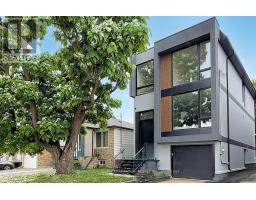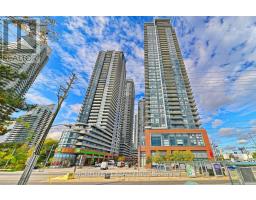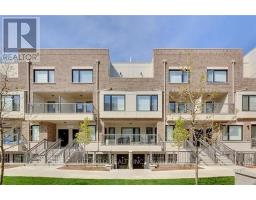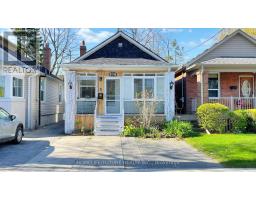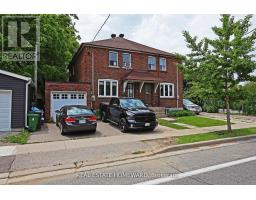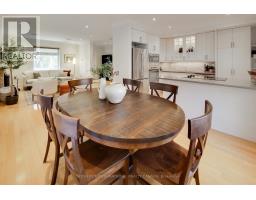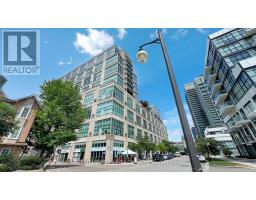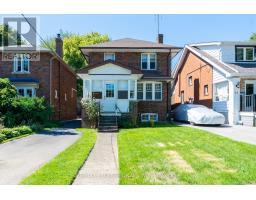25 MILTON STREET, Toronto (Mimico), Ontario, CA
Address: 25 MILTON STREET, Toronto (Mimico), Ontario
Summary Report Property
- MKT IDW12393569
- Building TypeHouse
- Property TypeSingle Family
- StatusBuy
- Added7 weeks ago
- Bedrooms3
- Bathrooms2
- Area2000 sq. ft.
- DirectionNo Data
- Added On31 Oct 2025
Property Overview
Discover an extraordinary living experience in the heart of the highly coveted Mimico neighborhood with this one-of-a-kind property. Step into the upper level to find a captivating open-concept three-bedroom apartment, featuring not one but two walkouts to charming balconies, offering a seamless blend of indoor and outdoor living. A distinctive feature of this property is its ample parking space, ensuring the utmost convenience for residents and guests. The main floor unfolds with an open-concept layout, a space that once housed a store, adding a touch of history and character to the property.The location itself is a prime attraction, within walking distance to the renowned San Remo Bakery and the upscale Royal York Shops, ensuring that every culinary and shopping desire is met. Commuting is a breeze with close proximity to the Mimico GO Station and easy access to TTC, providing seamless connectivity to the city. (id:51532)
Tags
| Property Summary |
|---|
| Building |
|---|
| Land |
|---|
| Level | Rooms | Dimensions |
|---|---|---|
| Second level | Kitchen | 7.97 m x 6.6 m |
| Primary Bedroom | 3.4 m x 4.5 m | |
| Bedroom 2 | 3.1 m x 3.3 m | |
| Bedroom 3 | 3.1 m x 3.3 m | |
| Basement | Other | 12 m x 6 m |
| Main level | Other | 12.6 m x 6.1 m |
| Features | |||||
|---|---|---|---|---|---|
| No Garage | Water Heater | All | |||
| Dryer | Stove | Washer | |||
| Refrigerator | Central air conditioning | Separate Electricity Meters | |||














