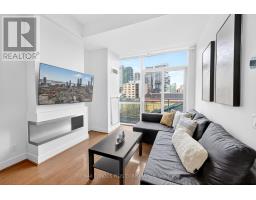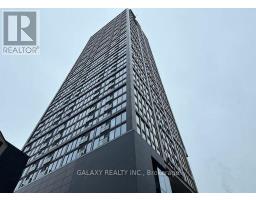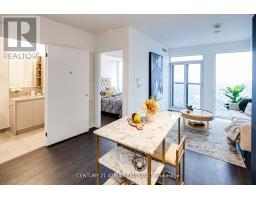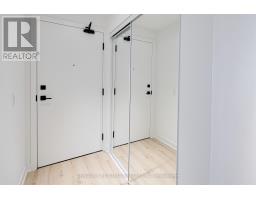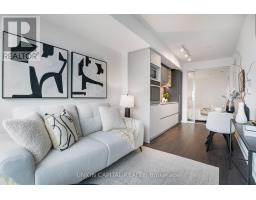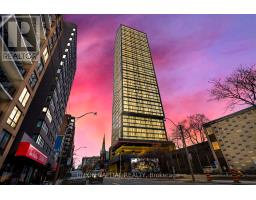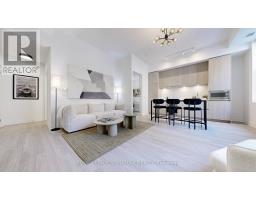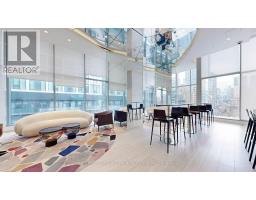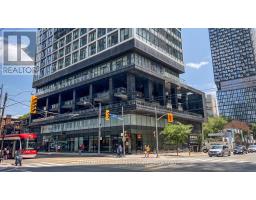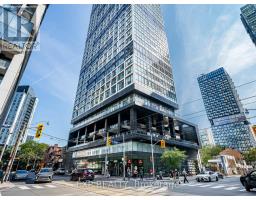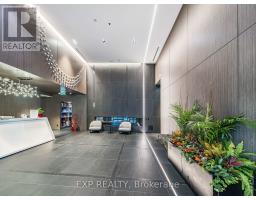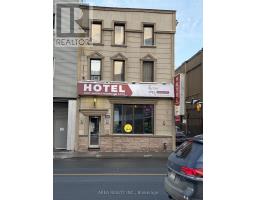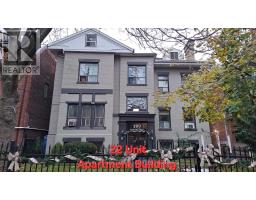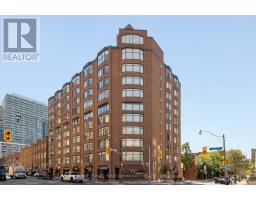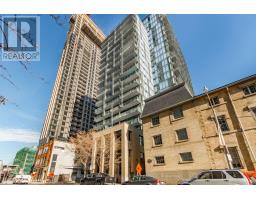119 SEATON STREET, Toronto (Moss Park), Ontario, CA
Address: 119 SEATON STREET, Toronto (Moss Park), Ontario
Summary Report Property
- MKT IDC12495242
- Building TypeHouse
- Property TypeSingle Family
- StatusBuy
- Added3 weeks ago
- Bedrooms3
- Bathrooms2
- Area2000 sq. ft.
- DirectionNo Data
- Added On13 Nov 2025
Property Overview
This solid brick 1912 house had a complete gut renovation in the 1980s and the interior was re-built in a spare, plain, architectural style. The plan is very open with a classic 80s signature - an interior lightwell. All the rooms are extra large - all three bedrooms have ample room for King Size beds! - and the house comes in at just under 2200 square feet - larger than many in the neighborhood. There are stunning black oak floors on the main and up the staircase. If you are a pyrophile, this house is for you - there are 3 (three) wood-burning fireplaces. There are also 3 decks. One off the main; one off the rear 2nd floor bedroom and a brand new huge one off the third floor. With a new kitchen and baths this house will be a showplace! Parking is in the carport! Great south Cabbagetown location. Minutes to downtown and steps to the new Moss Park subway station. (id:51532)
Tags
| Property Summary |
|---|
| Building |
|---|
| Land |
|---|
| Level | Rooms | Dimensions |
|---|---|---|
| Second level | Bedroom 2 | 5.11 m x 3.66 m |
| Bedroom 3 | 4.37 m x 4.19 m | |
| Third level | Primary Bedroom | 5.11 m x 4.22 m |
| Bathroom | 4.4 m x 4.4 m | |
| Basement | Workshop | 6.02 m x 3.96 m |
| Utility room | 3.96 m x 3.89 m | |
| Other | 4.27 m x 3.91 m | |
| Ground level | Living room | 5.05 m x 4.19 m |
| Dining room | 3.96 m x 3.2 m | |
| Kitchen | 3.05 m x 2.64 m |
| Features | |||||
|---|---|---|---|---|---|
| Lane | Atrium/Sunroom | Carport | |||
| Garage | Garage door opener remote(s) | Central Vacuum | |||
| Water Heater | Dishwasher | Dryer | |||
| Furniture | Hood Fan | Range | |||
| Washer | Refrigerator | Central air conditioning | |||
| Fireplace(s) | |||||










































