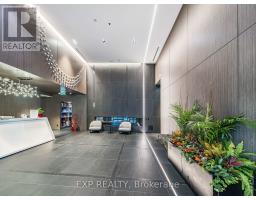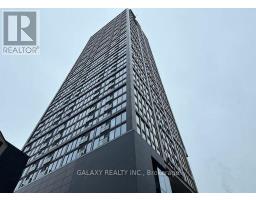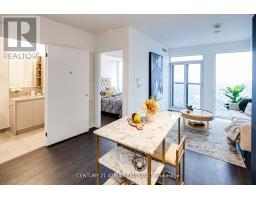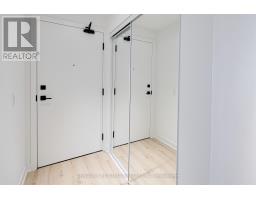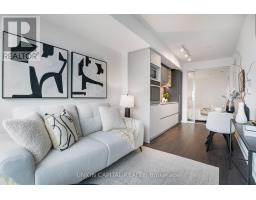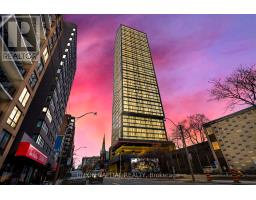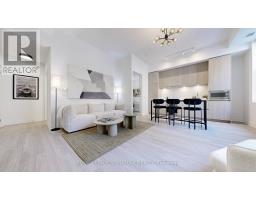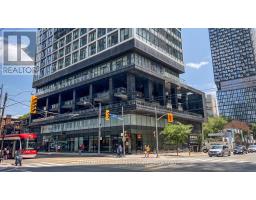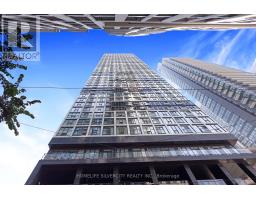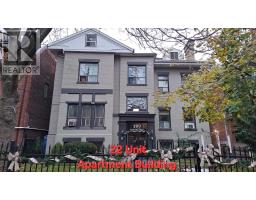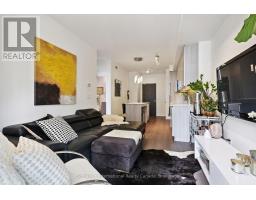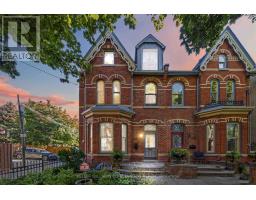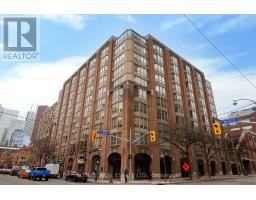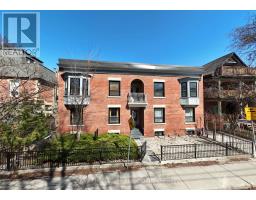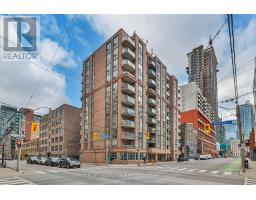4608 - 181 DUNDAS STREET E, Toronto (Moss Park), Ontario, CA
Address: 4608 - 181 DUNDAS STREET E, Toronto (Moss Park), Ontario
Summary Report Property
- MKT IDC12425268
- Building TypeApartment
- Property TypeSingle Family
- StatusBuy
- Added8 weeks ago
- Bedrooms1
- Bathrooms1
- Area0 sq. ft.
- DirectionNo Data
- Added On25 Sep 2025
Property Overview
High Floor With Beautiful Lake View In A Luxury Building - The Grid Condos! Very Bright And Stunning. Excellent Layout With Zero Waste Of Space. Smooth Ceiling. Floor-to-Ceiling Windows With Juliette Balcony To Enjoy Panoramic View And Fresh Air. Open Concept Modern Kitchen With Quartz Counter Top, Back Splash, and Stainless Steel Appliances. Laminate Through Out. In-Suite Laundry. Premium Downtown Location. Minutes Walk to Dundas Subway, TMU & George Brown College. Close to Dundas Square, Eaton Centre, Restaurants & Entertainment. 24 Hr Street Car At Door. Exceptional Amenities Includes Huge Learning Centre With Study And Work Area / Private Meeting Rooms / Business Equipment, Full-Size Gym And Yoga Room, Party Room, Outdoor Terrace With BBQ, Cozy Lounge, Guest Suites, Bike Storage, 24 HR Concierge .An unbeatable location for students, professionals, or investors looking for smart urban living in one of Toronto's most vibrant neighborhoods. Don't miss this opportunity. (id:51532)
Tags
| Property Summary |
|---|
| Building |
|---|
| Level | Rooms | Dimensions |
|---|---|---|
| Flat | Living room | 7.89 m x 2.74 m |
| Dining room | 7.89 m x 2.74 m | |
| Kitchen | 7.89 m x 2.74 m | |
| Bedroom | 3.38 m x 2.59 m |
| Features | |||||
|---|---|---|---|---|---|
| Elevator | Balcony | Carpet Free | |||
| Underground | No Garage | Dishwasher | |||
| Dryer | Microwave | Stove | |||
| Washer | Window Coverings | Refrigerator | |||
| Central air conditioning | Exercise Centre | Security/Concierge | |||
























