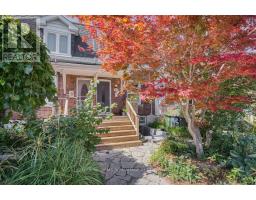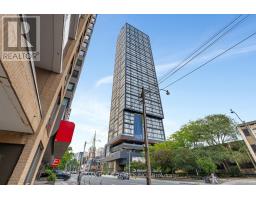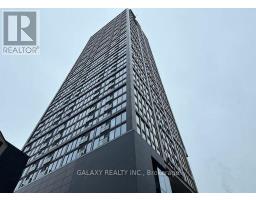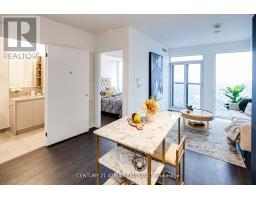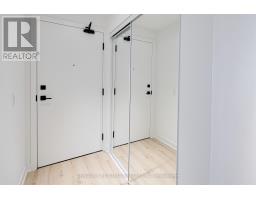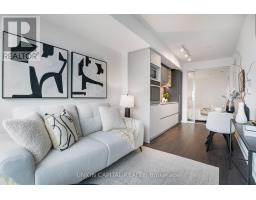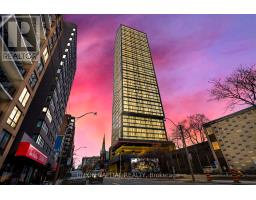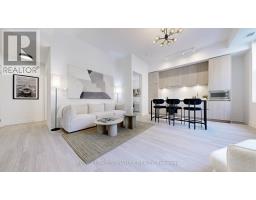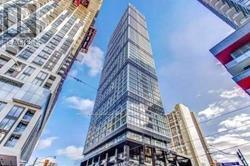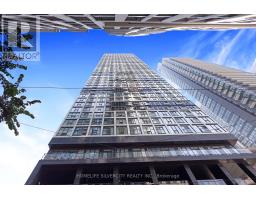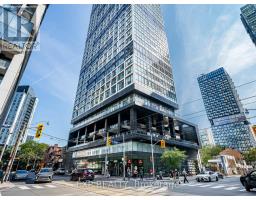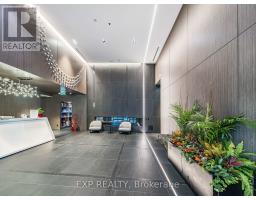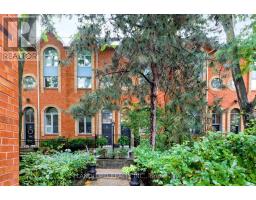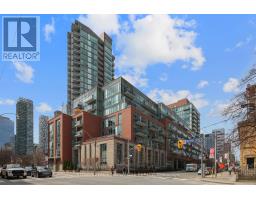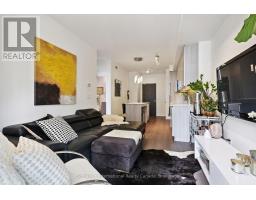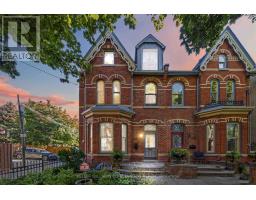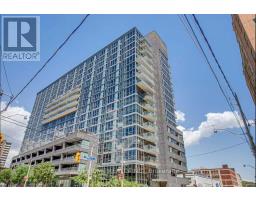206 - 264 SEATON STREET, Toronto (Moss Park), Ontario, CA
Address: 206 - 264 SEATON STREET, Toronto (Moss Park), Ontario
Summary Report Property
- MKT IDC12437496
- Building TypeApartment
- Property TypeSingle Family
- StatusBuy
- Added1 days ago
- Bedrooms1
- Bathrooms1
- Area1000 sq. ft.
- DirectionNo Data
- Added On05 Oct 2025
Property Overview
Magnificent, big and bright, two-level loft available in brick and beam factory-loft conversion. Conveniently located in the heart of Toronto on a tree-lined street of Victorian brick homes in Cabbagetown South. Open-concept sky-lit living and dining areas with gas fireplace, hardwood flooring, large window, and soaring 15 foot high ceilings. Spacious kitchen with stainless steel appliances, top of the line WOLF gas stove, abundant counter space, and centre island. Bedroom with hardwood flooring on second floor overlooks the gorgeous main-floor living space. Freshly renovated custom four-piece bathroom. Relaxation awaits on your totally private roof-top terrace. This wonderfully-kept building - formerly the Toronto Evening Telegram - has been converted into just 10 striking residential lofts in this pedestrian-friendly downtown-east community. Loft is zoned as work/live. Mere steps from multiple transit routes, and an easy stroll to the parks, shops and services of Parliament Street. The best of the city awaits! (id:51532)
Tags
| Property Summary |
|---|
| Building |
|---|
| Level | Rooms | Dimensions |
|---|---|---|
| Second level | Bedroom | 4.68 m x 3.68 m |
| Main level | Living room | 5 m x 4.45 m |
| Dining room | 2.93 m x 4.53 m | |
| Kitchen | 2.08 m x 5.66 m | |
| Bathroom | 1.96 m x 2.51 m |
| Features | |||||
|---|---|---|---|---|---|
| Carpet Free | No Garage | Wall unit | |||
| Storage - Locker | |||||









































