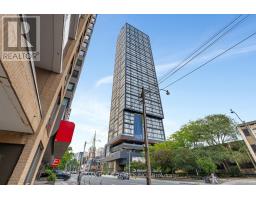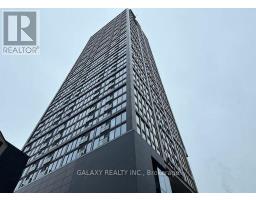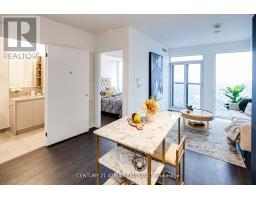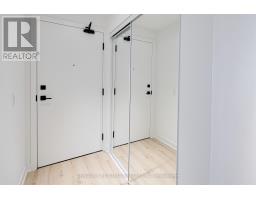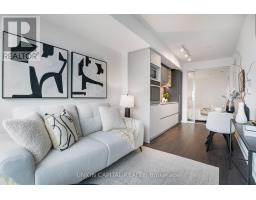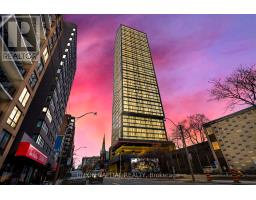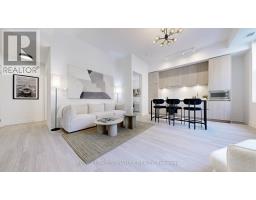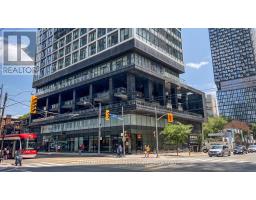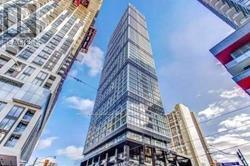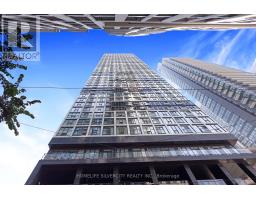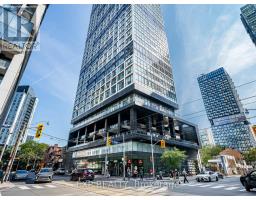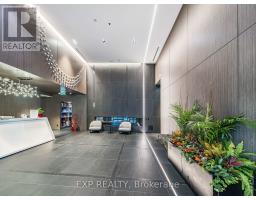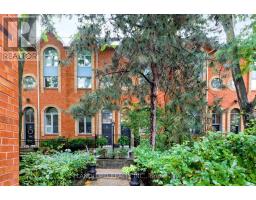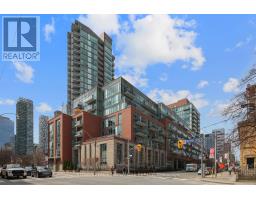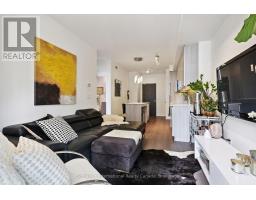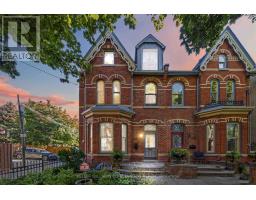605 - 160 FREDERICK STREET, Toronto (Moss Park), Ontario, CA
Address: 605 - 160 FREDERICK STREET, Toronto (Moss Park), Ontario
Summary Report Property
- MKT IDC12473137
- Building TypeApartment
- Property TypeSingle Family
- StatusBuy
- Added7 days ago
- Bedrooms2
- Bathrooms2
- Area2000 sq. ft.
- DirectionNo Data
- Added On21 Oct 2025
Property Overview
Welcome to Old York Place located in the desirable St. Lawrence Market steps from restaurants, the financial district, theatres and all amenities. This executive suite with over 2,000 SF of living space, boasts 2 bedrooms plus den, 2 bathrooms and parking. Facing south, this unit features a large foyer with a coffered ceiling, a large-sized kitchen equipped with Subzero fridge, Boche stove, Miele dishwasher and a separate pantry/laundry complete with built-in shelving. The large living/dining room is perfect for hosting family gatherings. The large primary bedroom retreat features a walk-in closet and a luxurious 5-piece bathroom with double sinks. Amenities include 24-hour concierge service, an indoor pool, hot tub, Sauna, outdoor terrace with BBQ, squash courts, and party room. See attached floor plans. (id:51532)
Tags
| Property Summary |
|---|
| Building |
|---|
| Level | Rooms | Dimensions |
|---|---|---|
| Main level | Foyer | 2.66 m x 4.15 m |
| Living room | 5.5 m x 7.49 m | |
| Dining room | 5.51 m x 3.93 m | |
| Family room | 4.22 m x 3.05 m | |
| Kitchen | 4.32 m x 2.72 m | |
| Laundry room | 2.95 m x 1.71 m | |
| Primary Bedroom | 3.57 m x 7.33 m | |
| Bedroom | 4.06 m x 5.56 m |
| Features | |||||
|---|---|---|---|---|---|
| Underground | Garage | Blinds | |||
| Dishwasher | Stove | Refrigerator | |||
| Central air conditioning | Security/Concierge | Exercise Centre | |||
| Party Room | Visitor Parking | ||||
























