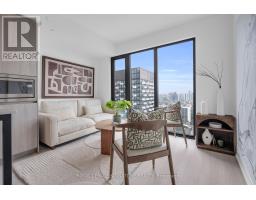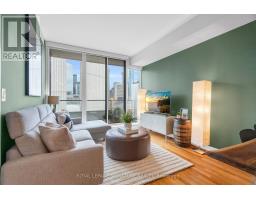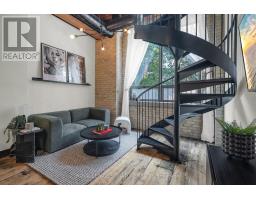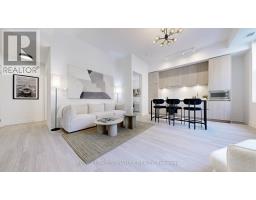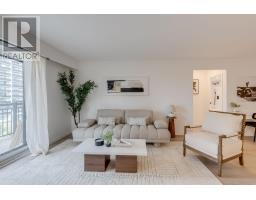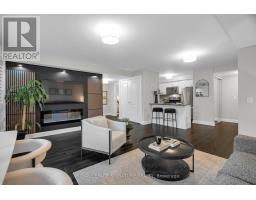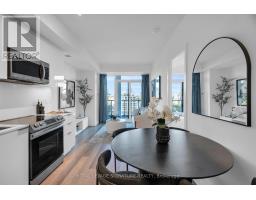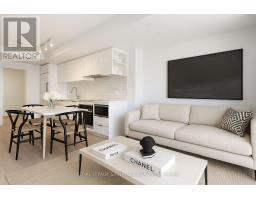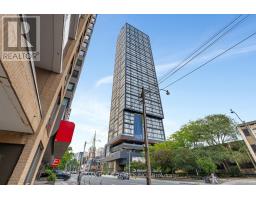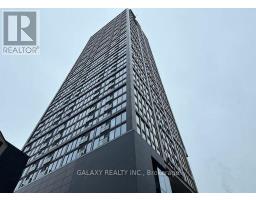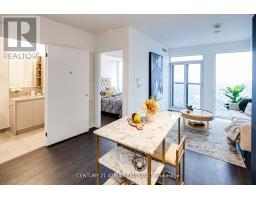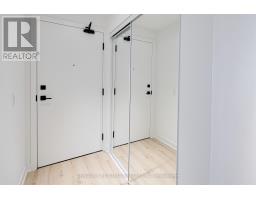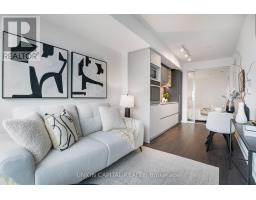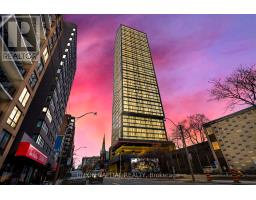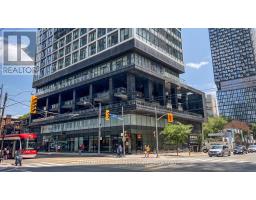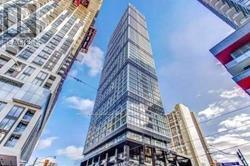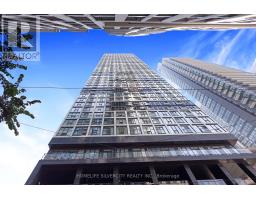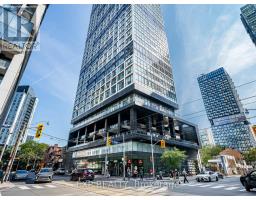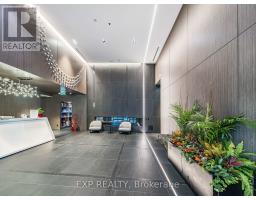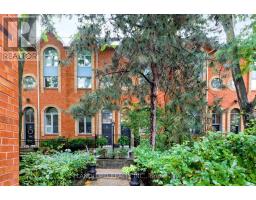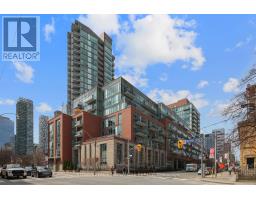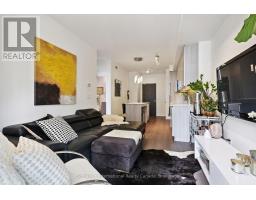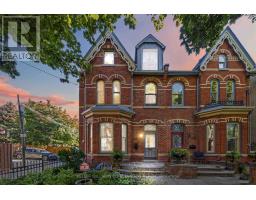719 - 32 TROLLEY CRESCENT, Toronto (Moss Park), Ontario, CA
Address: 719 - 32 TROLLEY CRESCENT, Toronto (Moss Park), Ontario
Summary Report Property
- MKT IDC12378788
- Building TypeApartment
- Property TypeSingle Family
- StatusBuy
- Added7 weeks ago
- Bedrooms1
- Bathrooms1
- Area500 sq. ft.
- DirectionNo Data
- Added On07 Sep 2025
Property Overview
Stylish One-Bedroom at River City II, This bright, soft-loft suite features upgraded kitchen and bathroom cabinetry, sleek countertops, and generous closet space, with window coverings, two bike lockers, and a storage locker included. Residents enjoy exceptional amenities such as a state-of-the-art fitness centre, yoga and wellness spaces, media and billiards rooms, a party lounge, business centre with Wi-Fi, guest suites, 24-hour concierge, and outdoor perks like a heated lap pool, rooftop terrace with BBQs, and a landscaped courtyard. Perfectly located in the Canary District just east of the Distillery, youre steps from shops, restaurants, and the King streetcar, with the Financial District and Union Station only minutes away. (id:51532)
Tags
| Property Summary |
|---|
| Building |
|---|
| Level | Rooms | Dimensions |
|---|---|---|
| Main level | Living room | 3.39 m x 3.67 m |
| Kitchen | 1.75 m x 3.67 m | |
| Dining room | 3.39 m x 3.67 m | |
| Bedroom | 3.39 m x 2.96 m |
| Features | |||||
|---|---|---|---|---|---|
| Rolling | Conservation/green belt | In suite Laundry | |||
| Garage | Dishwasher | Dryer | |||
| Microwave | Stove | Washer | |||
| Window Coverings | Refrigerator | Central air conditioning | |||
| Security/Concierge | Exercise Centre | Party Room | |||
| Storage - Locker | |||||








































