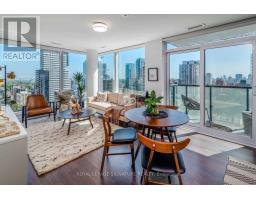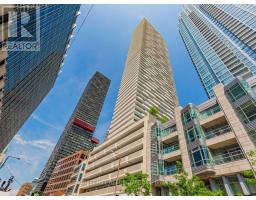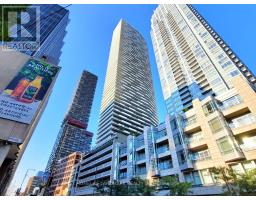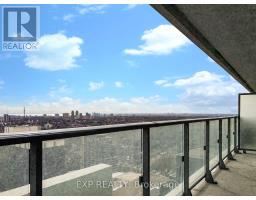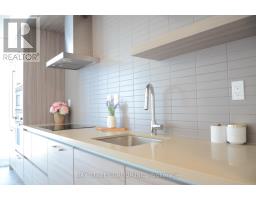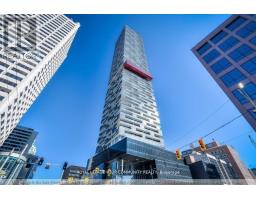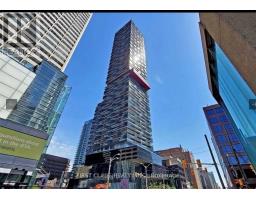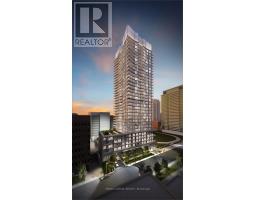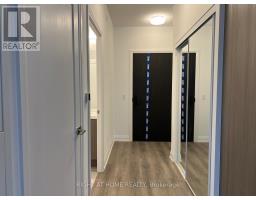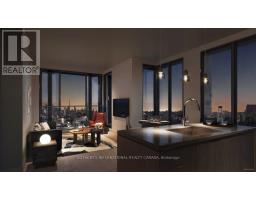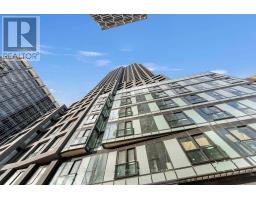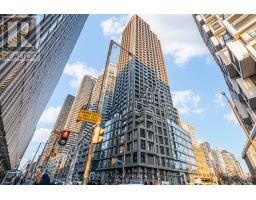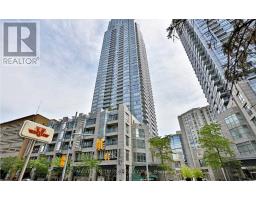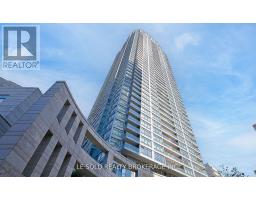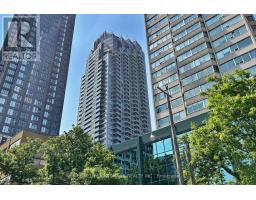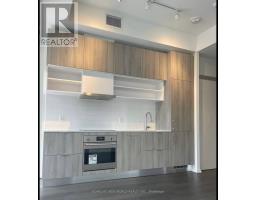2502 - 20 SOUDAN AVENUE, Toronto (Mount Pleasant West), Ontario, CA
Address: 2502 - 20 SOUDAN AVENUE, Toronto (Mount Pleasant West), Ontario
Summary Report Property
- MKT IDC12568340
- Building TypeApartment
- Property TypeSingle Family
- StatusRent
- Added3 days ago
- Bedrooms1
- Bathrooms1
- AreaNo Data sq. ft.
- DirectionNo Data
- Added On22 Nov 2025
Property Overview
**1 PARKING AND 1 LOCKER INCLUDED** Discover modern living at Y&S Condos by Tribute Communities, a stunning new addition to Midtown Toronto. This never-lived-in 1-bedroom suite features a northeast-facing view and an open-concept design. The stylish kitchen comes equipped with built-in appliances, quartz counters, and contemporary cabinetry, seamlessly connecting to the living and dining area-ideal for relaxing or hosting friends. Located a short walk from Yonge & Eglinton, you'll be surrounded by vibrant cafés, popular restaurants, boutique shopping, and everyday essentials. Commuting is a breeze with Eglinton Station just steps away, providing quick TTC access along with the upcoming Crosstown LRT for effortless east-west travel. Residents can enjoy an impressive array of amenities, including co-working and meeting spaces, party rooms, a coffee bar, catering kitchen, guest suite, yoga studio, and fitness centre. (id:51532)
Tags
| Property Summary |
|---|
| Building |
|---|
| Level | Rooms | Dimensions |
|---|---|---|
| Flat | Living room | 5.82 m x 3.53 m |
| Kitchen | 5.82 m x 3.53 m | |
| Bedroom | 3.07 m x 3.04 m |
| Features | |||||
|---|---|---|---|---|---|
| Balcony | Carpet Free | Underground | |||
| No Garage | Cooktop | Dishwasher | |||
| Dryer | Microwave | Oven | |||
| Hood Fan | Washer | Refrigerator | |||
| Central air conditioning | Exercise Centre | Recreation Centre | |||
| Party Room | Storage - Locker | ||||




















