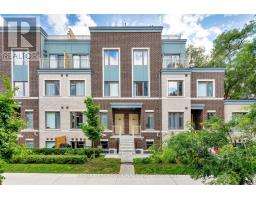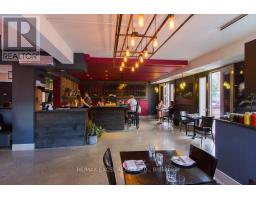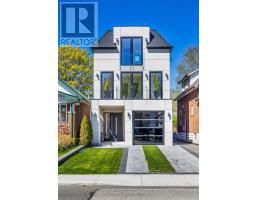65 SIXTEENTH STREET, Toronto (New Toronto), Ontario, CA
Address: 65 SIXTEENTH STREET, Toronto (New Toronto), Ontario
3 Beds4 Baths1500 sqftStatus: Buy Views : 983
Price
$1,575,000
Summary Report Property
- MKT IDW12358632
- Building TypeHouse
- Property TypeSingle Family
- StatusBuy
- Added1 weeks ago
- Bedrooms3
- Bathrooms4
- Area1500 sq. ft.
- DirectionNo Data
- Added On22 Aug 2025
Property Overview
Stunning Custom Designed Home Located In Highly Sought After Neighbourhood! No Expense Spared In This Gorgeous 3 Bedroom, 4 Bath, 2-Storey Boasting Separate Entrance To Finished Lower Lvl For Income Potential. Interior Features Spacious Living Areas, High Ceilings, Large Windows & Hardwood Floors. Open Concept Main Lvl Is Perfect For Entertaining W/Chef's Kitchen, Centre Island, Grand Fireplace, & Walk-Out To Rear Deck & Private Backyard. Large private driveway. (id:51532)
Tags
| Property Summary |
|---|
Property Type
Single Family
Building Type
House
Storeys
2
Square Footage
1500 - 2000 sqft
Community Name
New Toronto
Title
Freehold
Land Size
29.3 x 89.3 FT|under 1/2 acre
Parking Type
Attached Garage,Garage
| Building |
|---|
Bedrooms
Above Grade
3
Bathrooms
Total
3
Partial
1
Interior Features
Appliances Included
Dishwasher, Stove, Window Coverings, Refrigerator
Flooring
Hardwood, Tile
Basement Features
Walk out
Basement Type
N/A (Finished)
Building Features
Features
Level lot, Carpet Free
Foundation Type
Concrete
Style
Detached
Square Footage
1500 - 2000 sqft
Structures
Deck
Heating & Cooling
Cooling
Central air conditioning
Heating Type
Forced air
Utilities
Utility Type
Cable(Installed),Electricity(Installed),Sewer(Installed)
Utility Sewer
Sanitary sewer
Water
Municipal water
Exterior Features
Exterior Finish
Brick, Stone
Neighbourhood Features
Community Features
School Bus
Amenities Nearby
Park, Schools
Parking
Parking Type
Attached Garage,Garage
Total Parking Spaces
4
| Land |
|---|
Lot Features
Fencing
Fenced yard
| Level | Rooms | Dimensions |
|---|---|---|
| Second level | Primary Bedroom | 5.08 m x 3.35 m |
| Bedroom 2 | 4.27 m x 3.3 m | |
| Bedroom 3 | 4.17 m x 3.25 m | |
| Basement | Recreational, Games room | 6.48 m x 5.08 m |
| Main level | Living room | 4.17 m x 4.27 m |
| Kitchen | 6.5 m x 2.74 m | |
| Great room | 6.5 m x Measurements not available | |
| Foyer | 1.83 m x 1.42 m |
| Features | |||||
|---|---|---|---|---|---|
| Level lot | Carpet Free | Attached Garage | |||
| Garage | Dishwasher | Stove | |||
| Window Coverings | Refrigerator | Walk out | |||
| Central air conditioning | |||||



























