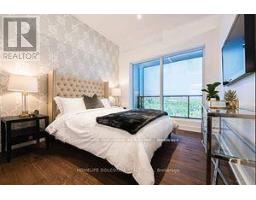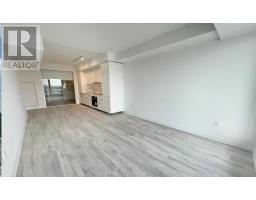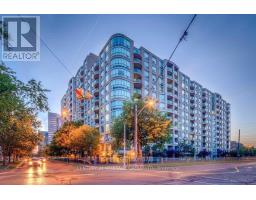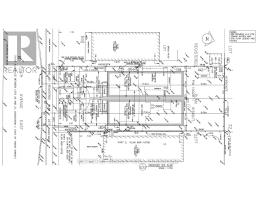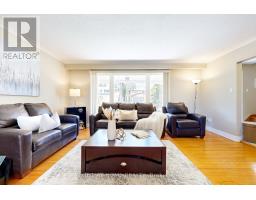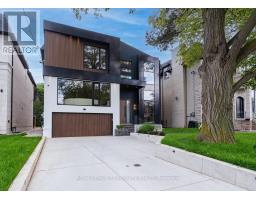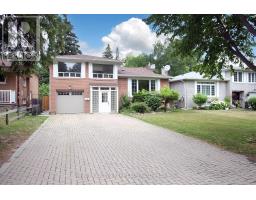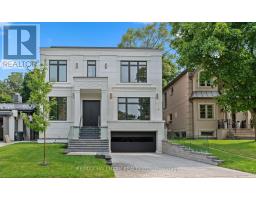172 PEMBERTON AVENUE, Toronto (Newtonbrook East), Ontario, CA
Address: 172 PEMBERTON AVENUE, Toronto (Newtonbrook East), Ontario
Summary Report Property
- MKT IDC12376188
- Building TypeHouse
- Property TypeSingle Family
- StatusBuy
- Added3 days ago
- Bedrooms3
- Bathrooms2
- Area1100 sq. ft.
- DirectionNo Data
- Added On03 Sep 2025
Property Overview
LOCATION! LOCATION! LOCATION! Exceptional opportunity in the highly sought-after Finch Ave and Willowdale Ave/Bayview Ave neighborhood, within the top-ranked Earl Haig Secondary School and Finch Public School district. This property features a premium 48 ft x 146 ft lot and is being sold in As Is, Where Is condition, making it ideal for developers, builders, investors, or families looking to design and build a luxurious custom home. The location offers significant potential for future multiplex development and provi'des unmatched convenience with a 1-minute walk to the bus stop and just a 10-minute walk to Finch Subway Station. Surrounded by restaurants, cafes, supermarkets, and vibrant amenities, this property combines lifestyle and investment value in one of Toronto's most desirable areas. (id:51532)
Tags
| Property Summary |
|---|
| Building |
|---|
| Land |
|---|
| Level | Rooms | Dimensions |
|---|---|---|
| Lower level | Laundry room | 2.5 m x 1.5 m |
| Workshop | 3.5 m x 2.5 m | |
| Recreational, Games room | 7.74 m x 6.07 m | |
| Family room | 7.34 m x 3.93 m | |
| Main level | Foyer | 1.94 m x 1.25 m |
| Living room | 5.56 m x 2.12 m | |
| Dining room | 3.63 m x 2.76 m | |
| Kitchen | 3.87 m x 3.86 m | |
| Primary Bedroom | 3.89 m x 3.66 m | |
| Bedroom 2 | 3.93 m x 3.07 m | |
| Bedroom 3 | 3.66 m x 2.7 m |
| Features | |||||
|---|---|---|---|---|---|
| Attached Garage | Garage | Separate entrance | |||
| Central air conditioning | |||||










