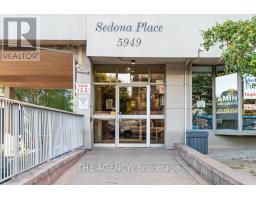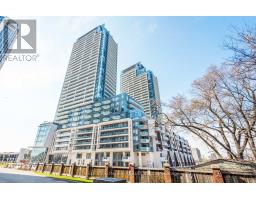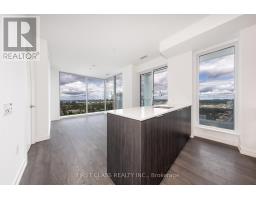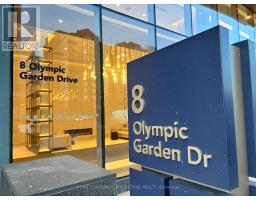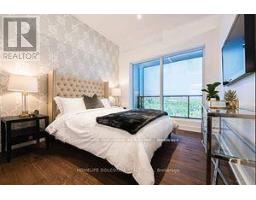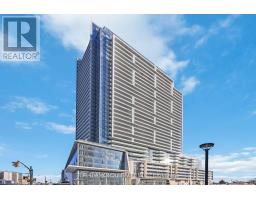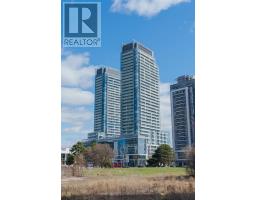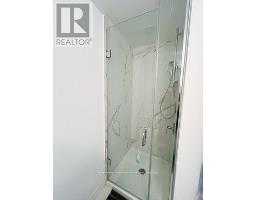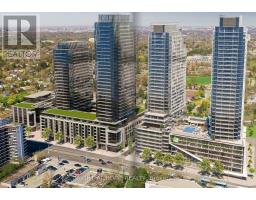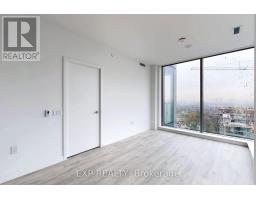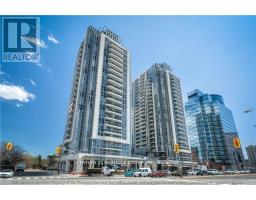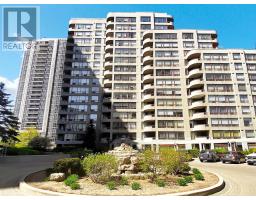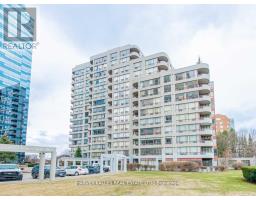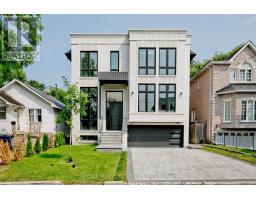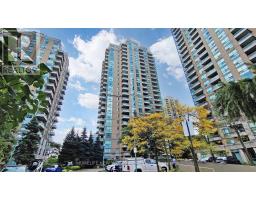57 WEDGEWOOD DRIVE, Toronto (Newtonbrook East), Ontario, CA
Address: 57 WEDGEWOOD DRIVE, Toronto (Newtonbrook East), Ontario
Summary Report Property
- MKT IDC12532360
- Building TypeHouse
- Property TypeSingle Family
- StatusBuy
- Added3 weeks ago
- Bedrooms6
- Bathrooms6
- Area3000 sq. ft.
- DirectionNo Data
- Added On11 Nov 2025
Property Overview
Client RemarksExperience a Fresh Lifestyle Upgrade With This Remarkable 2-storey Home. Seamlessly Blending Modern Innovation With Functional Luxury, This Custom-built Residence is Nestled in a Highly Desirable Area. The Unique and Flowing Layout Highlights Contemporary Design and Exquisite Finishes, Showcasing the Finest Craftsmanship. Relish in the Elegance of Hardwood and Marble Floors, With Ceilings Enhanced by Coffered and Dropped Details, Rope Lighting, and Square Recessed Potlights. ****The Soaring Heights of 13' on the Main Floor and 11' in the Rec/basement Add to the Grandeur. A Stunning Walnut Library With Coordinated Accent Walls Awaits, Alongside Custom Vanities and Backlit Mirrors in the Bathrooms. Culinary Enthusiasts Will Delight in the Gourmet Kitchen Featuring High-end Appliances. Relax in the Luxurious Master Suite, Complete With a 6-piece Ensuite and Steam Shower. Discover More in the Finished Basement With Its Radiant Heated Floors and a Walk-out Patio Ready for a Jacuzzi Hot Tub. This Home is Not Just a Place to Live, but a Sophisticated Retreat Designed for Modern Luxury and Comfort. (id:51532)
Tags
| Property Summary |
|---|
| Building |
|---|
| Land |
|---|
| Level | Rooms | Dimensions |
|---|---|---|
| Second level | Laundry room | Measurements not available |
| Primary Bedroom | 6.45 m x 4.02 m | |
| Bedroom 2 | 5.57 m x 3.61 m | |
| Bedroom 3 | 4.93 m x 3.08 m | |
| Bedroom 4 | 5.09 m x 3.95 m | |
| Basement | Recreational, Games room | 10.25 m x 3.9 m |
| Exercise room | 3.73 m x 3.07 m | |
| Bedroom | 3.72 m x 3.28 m | |
| Laundry room | Measurements not available | |
| Main level | Living room | 5.9 m x 3.38 m |
| Dining room | 5.88 m x 4.8 m | |
| Kitchen | 6.53 m x 3.98 m | |
| Family room | 5.14 m x 4.72 m | |
| In between | Library | 4.33 m x 3.28 m |
| Sitting room | 5.23 m x 3.09 m |
| Features | |||||
|---|---|---|---|---|---|
| Sump Pump | Garage | Central Vacuum | |||
| Oven - Built-In | Water purifier | Oven | |||
| Range | Refrigerator | Walk out | |||
| Central air conditioning | Fireplace(s) | ||||



















































