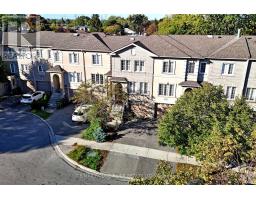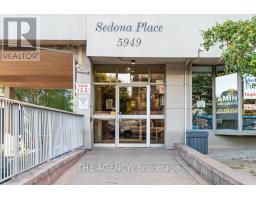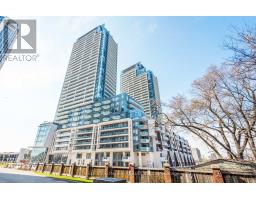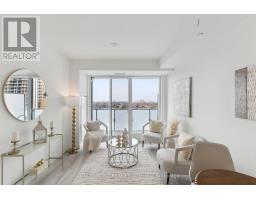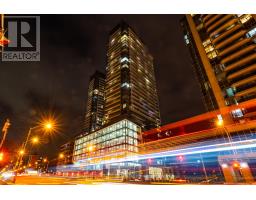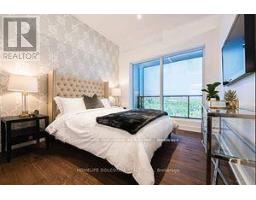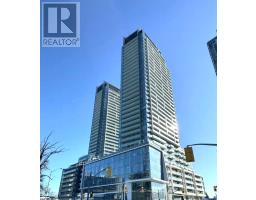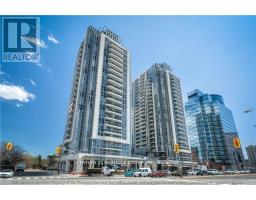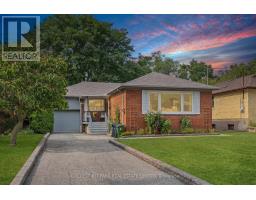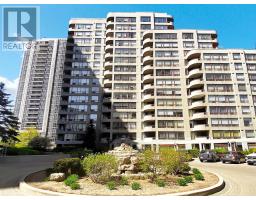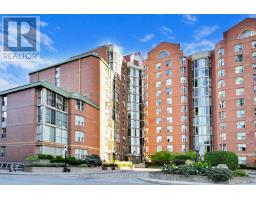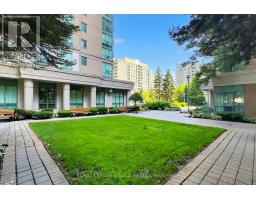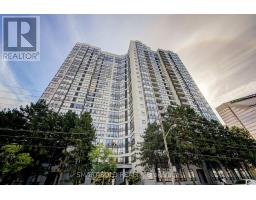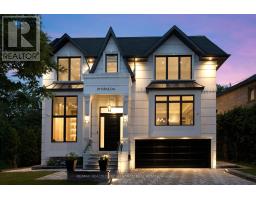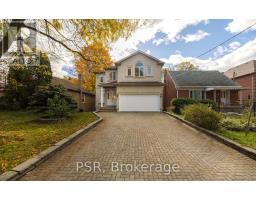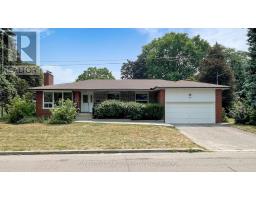70 ABITIBI AVENUE, Toronto (Newtonbrook East), Ontario, CA
Address: 70 ABITIBI AVENUE, Toronto (Newtonbrook East), Ontario
Summary Report Property
- MKT IDC12475795
- Building TypeHouse
- Property TypeSingle Family
- StatusBuy
- Added1 weeks ago
- Bedrooms5
- Bathrooms6
- Area3000 sq. ft.
- DirectionNo Data
- Added On23 Oct 2025
Property Overview
Spectacular Custom-Built Residence with Stunning Open Concept Layout in Willowdale East Oasis. Appx. 3,250sft GFA + 1,200 sft Finished Bsmt. Quality Large Precast Pannel Front Facade w/ Elegant Profile. Soaring 13ft high Foyer and Library w/ Masterpiece Millwork. Smart Home with Built-in Speakers, Motion Detectors & Alarm System. Bright and Spacious Large Skylight with Double-Car Garage, Heated Master Washroom Floor & Bsmt Recreational Area. Elegant Modern Eat-In Kitchen With Large Slab Counter Tops And Water Fall Islands. B/I Paneled Wolf Sub-Zero Refrigerator & Freezer, 6-Burner Wolf Gas Stove. High End Custom Cabinet with Second Kitchen, Wet Bar& Wine Fridge, Bright Gymn. In Law Nanny Room, Garage w/ Remote Control. Much More...... (id:51532)
Tags
| Property Summary |
|---|
| Building |
|---|
| Level | Rooms | Dimensions |
|---|---|---|
| Second level | Primary Bedroom | 5.21 m x 5.2 m |
| Bedroom 2 | 4.09 m x 4.05 m | |
| Bedroom 3 | 5.43 m x 3.48 m | |
| Bedroom 4 | 4.09 m x 4.08 m | |
| Basement | Bedroom 5 | 3.93 m x 3.05 m |
| Recreational, Games room | 7.16 m x 5.34 m | |
| Exercise room | 3.78 m x 2.8 m | |
| Main level | Living room | 5.34 m x 3.96 m |
| Dining room | 5.34 m x 2.9 m | |
| Kitchen | 6.4 m x 4.73 m | |
| Family room | 5.34 m x 4.85 m | |
| Library | 3.5 m x 2.53 m |
| Features | |||||
|---|---|---|---|---|---|
| Sump Pump | Detached Garage | Garage | |||
| Barbeque | Garage door opener remote(s) | Central Vacuum | |||
| Oven - Built-In | Range | Dishwasher | |||
| Dryer | Freezer | Oven | |||
| Stove | Washer | Refrigerator | |||
| Walk out | Central air conditioning | Fireplace(s) | |||












































