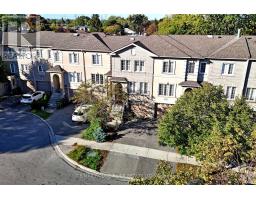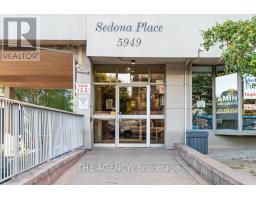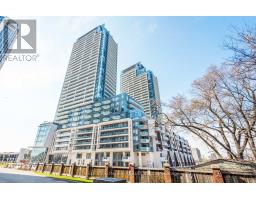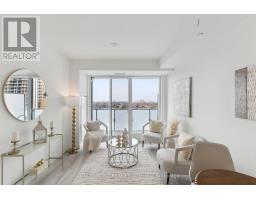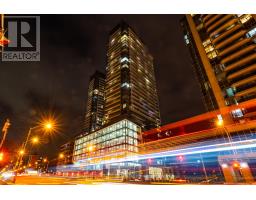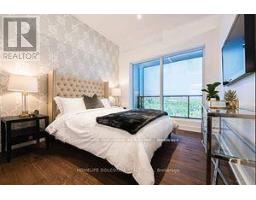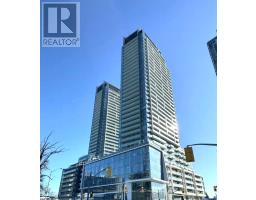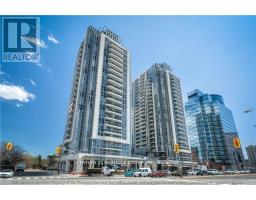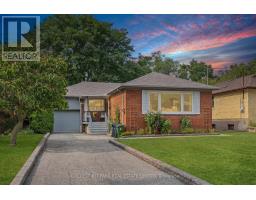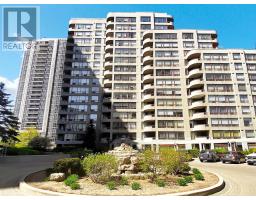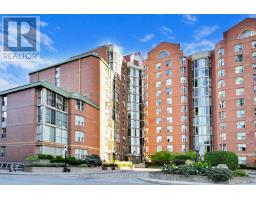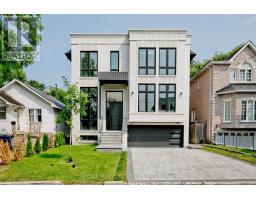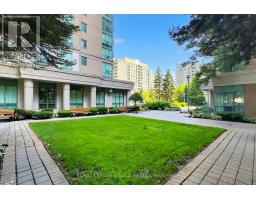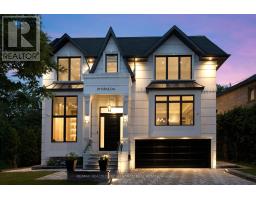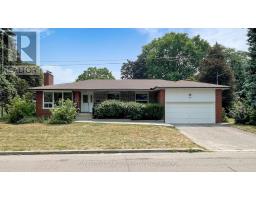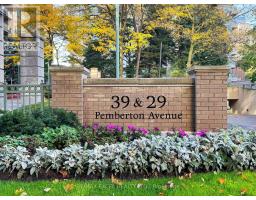71 OTONABEE AVENUE, Toronto (Newtonbrook East), Ontario, CA
Address: 71 OTONABEE AVENUE, Toronto (Newtonbrook East), Ontario
6 Beds5 Baths2500 sqftStatus: Buy Views : 111
Price
$2,190,000
Summary Report Property
- MKT IDC12497394
- Building TypeHouse
- Property TypeSingle Family
- StatusBuy
- Added4 days ago
- Bedrooms6
- Bathrooms5
- Area2500 sq. ft.
- DirectionNo Data
- Added On01 Nov 2025
Property Overview
**Feng Shui Certified Home by Master Paul Ng** *Home on High Life Cycle for Wealth* *3 Money Centers, plus good energy for Learning, Health and Relationships* 2nd Owners of this Custom Built home, pride of ownership evident throughout. Convenient location: steps to Shopping Centre, 24hr Transit, and Future Subway Station. Well appointed and spacious kitchen, great for cooking and entertaining. 5 bedrooms with ensuites, perfect for a large or growing family. Great school district for public/catholic, elementary + middle school + high school options. Check out the virtual tour! (id:51532)
Tags
| Property Summary |
|---|
Property Type
Single Family
Building Type
House
Storeys
2
Square Footage
2500 - 3000 sqft
Community Name
Newtonbrook East
Title
Freehold
Land Size
40 x 122 FT|under 1/2 acre
Parking Type
Garage
| Building |
|---|
Bedrooms
Above Grade
5
Below Grade
1
Bathrooms
Total
6
Partial
1
Interior Features
Appliances Included
Central Vacuum, Dishwasher, Dryer, Stove, Washer, Window Coverings, Refrigerator
Flooring
Hardwood, Carpeted
Basement Features
Walk out
Basement Type
N/A (Finished)
Building Features
Foundation Type
Concrete
Style
Detached
Square Footage
2500 - 3000 sqft
Rental Equipment
Water Heater
Structures
Patio(s)
Heating & Cooling
Cooling
Central air conditioning
Heating Type
Forced air
Utilities
Utility Sewer
Sanitary sewer
Water
Municipal water
Exterior Features
Exterior Finish
Stucco
Neighbourhood Features
Community Features
Community Centre
Amenities Nearby
Park, Place of Worship, Public Transit, Schools
Parking
Parking Type
Garage
Total Parking Spaces
6
| Level | Rooms | Dimensions |
|---|---|---|
| Second level | Primary Bedroom | 5.78 m x 3.94 m |
| Bedroom 2 | 5.11 m x 3.82 m | |
| Bedroom 3 | 3.26 m x 3.9 m | |
| Bedroom 4 | 3.33 m x 3.42 m | |
| Bedroom 5 | 3.33 m x 3.17 m | |
| Basement | Recreational, Games room | 5.55 m x 7.81 m |
| Recreational, Games room | 5.55 m x 6.72 m | |
| Bedroom | 3.41 m x 5.55 m | |
| Main level | Living room | 4.08 m x 3.35 m |
| Dining room | 4.08 m x 3.35 m | |
| Kitchen | 4.94 m x 5.67 m | |
| Family room | 5.68 m x 3.85 m | |
| Office | 3.2 m x 2.9 m |
| Features | |||||
|---|---|---|---|---|---|
| Garage | Central Vacuum | Dishwasher | |||
| Dryer | Stove | Washer | |||
| Window Coverings | Refrigerator | Walk out | |||
| Central air conditioning | |||||





























