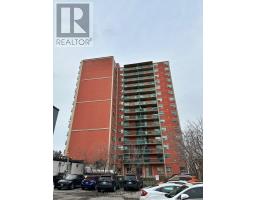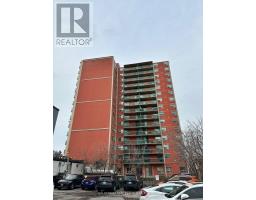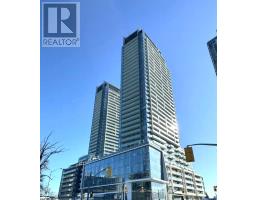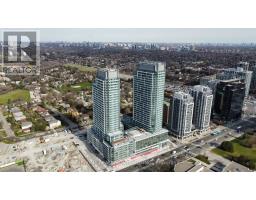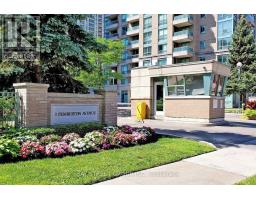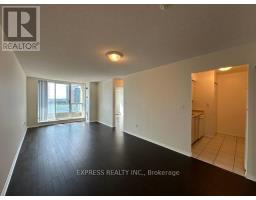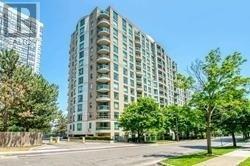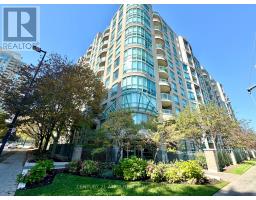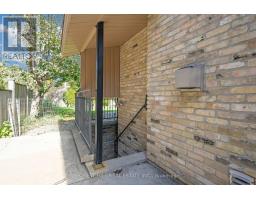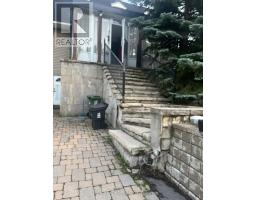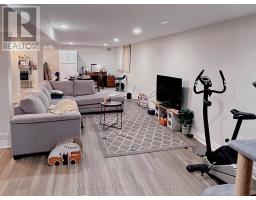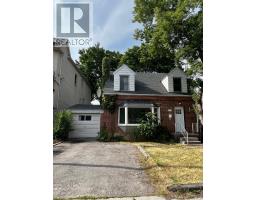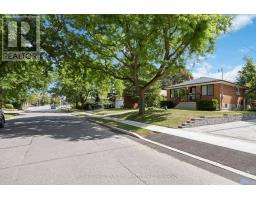1108 - 3 PEMBERTON AVENUE, Toronto (Newtonbrook East), Ontario, CA
Address: 1108 - 3 PEMBERTON AVENUE, Toronto (Newtonbrook East), Ontario
2 Beds1 BathsNo Data sqftStatus: Rent Views : 201
Price
$2,550
Summary Report Property
- MKT IDC12489484
- Building TypeApartment
- Property TypeSingle Family
- StatusRent
- Added6 days ago
- Bedrooms2
- Bathrooms1
- AreaNo Data sq. ft.
- DirectionNo Data
- Added On30 Oct 2025
Property Overview
Direct Access To Finch Subway Station. Step To Public Transportation, Restaurants, Supermarket, Park And Shopping. Bright South-East Corner Unit. Excellent School zone.24 Hrs Concierge. Many Visitor Parking. Price Includes Electricity, Water & Gas (id:51532)
Tags
| Property Summary |
|---|
Property Type
Single Family
Building Type
Apartment
Square Footage
700 - 799 sqft
Community Name
Newtonbrook East
Title
Condominium/Strata
Parking Type
Underground,Garage
| Building |
|---|
Bedrooms
Above Grade
1
Below Grade
1
Bathrooms
Total
2
Interior Features
Appliances Included
Dishwasher, Dryer, Stove, Washer, Refrigerator
Flooring
Carpeted, Ceramic
Basement Type
None
Building Features
Features
Balcony, Carpet Free, In suite Laundry
Square Footage
700 - 799 sqft
Building Amenities
Storage - Locker
Heating & Cooling
Cooling
Central air conditioning
Heating Type
Forced air
Exterior Features
Exterior Finish
Concrete, Brick
Neighbourhood Features
Community Features
Pets Allowed With Restrictions
Maintenance or Condo Information
Maintenance Management Company
Crossbridge Condominium Service
Parking
Parking Type
Underground,Garage
Total Parking Spaces
1
| Level | Rooms | Dimensions |
|---|---|---|
| Flat | Living room | 3.35 m x 5.83 m |
| Dining room | 3.35 m x 5.83 m | |
| Kitchen | 1.95 m x 2.01 m | |
| Bedroom | 3.04 m x 3.3 m | |
| Den | 2.52 m x 3.51 m |
| Features | |||||
|---|---|---|---|---|---|
| Balcony | Carpet Free | In suite Laundry | |||
| Underground | Garage | Dishwasher | |||
| Dryer | Stove | Washer | |||
| Refrigerator | Central air conditioning | Storage - Locker | |||












