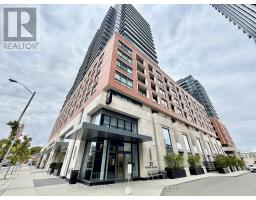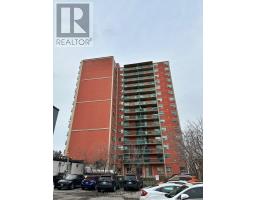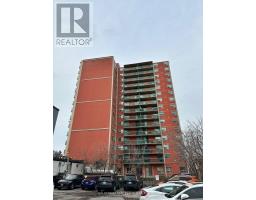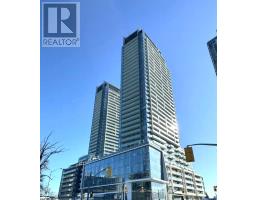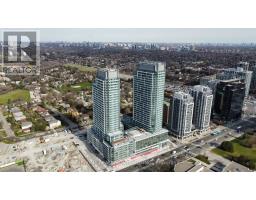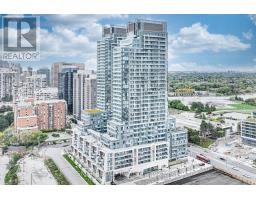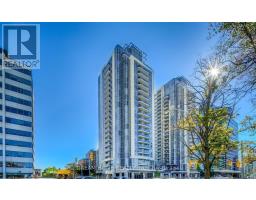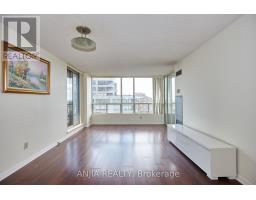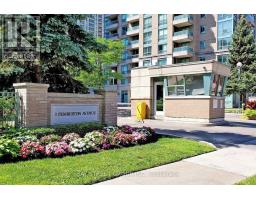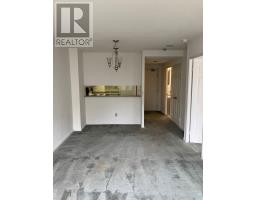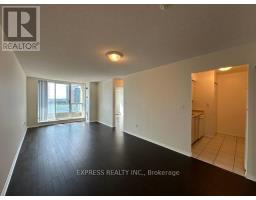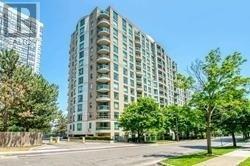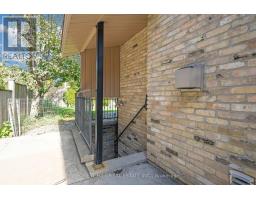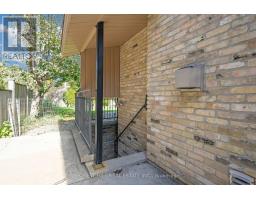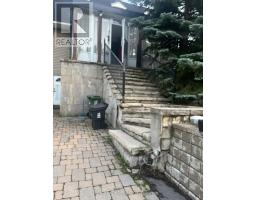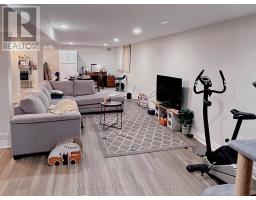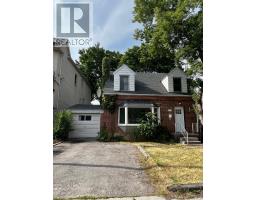410 - 8 PEMBERTON AVENUE, Toronto (Newtonbrook East), Ontario, CA
Address: 410 - 8 PEMBERTON AVENUE, Toronto (Newtonbrook East), Ontario
Summary Report Property
- MKT IDC12435730
- Building TypeApartment
- Property TypeSingle Family
- StatusRent
- Added4 weeks ago
- Bedrooms1
- Bathrooms1
- AreaNo Data sq. ft.
- DirectionNo Data
- Added On01 Oct 2025
Property Overview
Welcome To Park Palace Condos Featuring This Large 1 Bedroom & 1 Bath Condo. This Unit Offers A Spacious Functional Layout With 609 Sqft Of Living Space. The Bedroom Is Spacious With Double-Mirrored Closet. Kitchen Offers Plenty Of Storage Space. Separate Laundry Room. An Open Balcony With An Unobstructed North View. The Unit Comes With One Underground Parking & Locker. There Is Direct Access Underground To Finch Subway Station For Those Rainy/Snowy Days Or A One-Minute Walk To Subway Entrance Above Ground. Fantastic Location, Walk To GO Bus Terminal, Plenty Of Shops, Restaurants, Cafes, Supermarkets. Parking Is Located Very Close To Elevators. Amenities Include Visitors Parking, Gym, Concierge, 24-Hour Security, And Plenty Of Visitor'sParking. (id:51532)
Tags
| Property Summary |
|---|
| Building |
|---|
| Level | Rooms | Dimensions |
|---|---|---|
| Flat | Living room | 3.51 m x 2.77 m |
| Dining room | 3.5 m x 2.54 m | |
| Kitchen | 3.12 m x 2.13 m | |
| Bedroom | 4.32 m x 2.9 m | |
| Foyer | 2.11 m x 1.27 m | |
| Bathroom | 2.26 m x 1.5 m |
| Features | |||||
|---|---|---|---|---|---|
| Elevator | Balcony | Carpet Free | |||
| Underground | Garage | Dishwasher | |||
| Dryer | Hood Fan | Stove | |||
| Washer | Window Coverings | Refrigerator | |||
| Central air conditioning | Security/Concierge | Exercise Centre | |||
| Visitor Parking | Storage - Locker | ||||




























